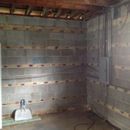Insulation recommendations for a brick & block addition?
Hello GBA,
My project for the next few weekends will be to insulate and frame a room built from brick and concrete block (formerly our garage so the floor is a slab). We’ve built a detached garage and the plan is to convert the old garage to living space. This is permitted work so beyond a personal desire to do it correctly, I also need our township to inspect and approve the work. (We have no GC, this is all weekend warrior work). Because of what we’re saving on labor I can afford to splurge where it makes sense. However I don’t think I want to consider spray foam so my request is for best practice based on readily available big box store materials.
We are in Zone 5 (Chicago suburbs).
Summary of the area and what I think is the correct approach. I’ve also included a photo of the room.
1) Floors: The floor is an old garage slab that will be raised to the height of rest of the house using sleepers.
My plan: 6mm plastic sheeting base (taped at seams), a continuous 2″ layer of XPS (also taped at seems), 2×4 pressure treated lumber laid on its side (for better weight displacement so as to not compress the rigid foam), then 2×8 laid on edge, then subfloor.
2) Walls: Walls are all two layers: Brick exterior, concrete block interior.
My plan: First install a continuous veneer of 1-2″ of rigid foamboard over all of the concrete block (taped at seams). My thought was this would be a thermal break, an air barrier, and added R value. Behind the foamboard I would then build conventional 16 on center 2×4 framing. Eventually this would be filled with rock wool batts. So in other words, the wall would consist from outside to inside: brick, concrete block, rigid foam, 2×4 framing with batt insulation, drywall. If this is a good plan then does the type and thickness of rigid the foam matter? I was thinking of using a faced EPS (one side metallic, the other plastic) that I believe is not air permeable.
3) Ceiling/Attic: traditional rafter construction. No trusses.
My plan: The roof has a low pitch so my thought is to install vent baffles while I can do so from the main floor via a ladder (better than crawling around in the attic). My plan is to cut to fit rigid foam boards for DIY baffles using an approach detailed in a 2011 FHB article. The vertical portion (adjacent to soffitt) would be tied into and air-sealed against the rigid foam installed on the wall. We’ll eventually insulate the bottom of the attic to R40 or greater.
Lastly, we will be installing a multisplit so there will be not ductwork to consider.
Would anyone recommend a different approach to any of this?
Many thanks,
Brian
GBA Detail Library
A collection of one thousand construction details organized by climate and house part










Replies
Brian,
I don't see any major red flags -- except for the fact that you are choosing low R-values. For the record, the 2009 IRC requires the following minimum R-values for homes in Climate Zone 5: Floors, R-30; Walls, R-20; and ceilings, R-38.
Thank you Martin. Pardon the pun but I'm floored at how high the R-value minimum is for the floor. I had no idea. Our village is not 2009 IRC but I suspect they'll approve the extra insulation provided nothing I do conflicts with 2006 IRC (which I will sort out on my own).
Out of curiosity, do you know whether there is a best practice for meeting R30 on a slab? My thoughts are either stack 6" of XPS or combine 2" of XPS with 5 1/2 of Roxul batts between the sleepers.
Thank you,
Brian