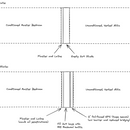Insulation plan for wall between conditioned space and attic
Climate zone 5A (cool humid) – SE Michigan. See the attached image for a diagram of the current situation and my proposal.
Old house with a conditioned master bedroom that shares a wall with an unconditioned, vented attic. The wall is currently plaster and lathe with zero insulation in the (2×4) stud bays.
My plan of attack is:
1. Air-seal (high-temp caulk) electrical boxes and other penetrations on the wall.
2. Install R15 Rockwool batts in the stud bays
3. Install 2″ rigid EPS (foil faced) screwed into the studs on the attic side and tape the seams – to provide an air barrier for the batts and reduce bridging via the studs. Foil side… facing the attic?
Does this plan make sense? Am I missing something? If warm, humid air somehow gets into the wall assembly during the winter, the inside face of the EPS won’t be cool enough to condense it? Any diffused moisture will still be able to dry through the interior/plaster side of the wall?
EDIT: also – there is a wooden door in this wall that allows access to the attic. I plan to air seal it as best as possible with a good gasket and then apply 2 layers of the 2″ EPS for added insulation.
Thanks!
GBA Detail Library
A collection of one thousand construction details organized by climate and house part










Replies
Your plan looks good. Seal, insulate, and air-seal the attic access door too. Should help with insulation and drafts.
Assuming this is a story and a half home you have drawn the easiest point in the system.
1 Show us the plan for how you will keep the warm air from the first floors ceiling out of the vented attic and where you will put R38 of insulation?
2 Show us where the air enters the vented attic.
3 Show us how the attic will vent behind the sloped ceiling with R 38 of insulation.
If your old half story home is anything like the one, I lived in insulation is not the big problem air sealing is when it was wind blew outside you could feel indoors. Given how much air was flowing thru the walls insulation is pointless.
I am sorry if this sounds mean but you are more likely to make a silk purse out of a sow ear than make this old building energy efficient.
Walta
Thanks for the replies! I am under no illusion that I will be able to make this old house “energy efficient” by modern standards - I am simply aiming for “better than it currently is”. And I agree, aggressive air sealing is top priority.
This is a two-story house. The master bedroom is on the second story, and the attic it shares a wall with is above a single-story addition.
I also plan on aggressively air-sealing the attic floor to prevent air infiltration from the conditioned addition below, before adding a bunch of blown-in insulation. The attic intake air comes from soffit vents; exhaust air goes out several can vents. The attic floor treatment seemed more straightforward - I was particularly interested in this wall assembly because I was less sure about the details.
Yes, foil side towards the attic. Foil needs an air space next to it to be able to really add any value in terms of insulating, so with the foil facing the attic, you get some benefit from the "free" radiant barrier (~R1 or so).
I would also seal the perimeter of the rigid foam to the framing. I like to use polyurethane sealants for this. That makes sure you have a good air barrier. I'd also consider using polyiso here, although foil faced EPS will work fine too.
Bill
thearrow,
You plan sounds good. There are no worries about condensation, as in zone 5 you just need R-5 foam to keep a 2"x4" wall safe.
Good luck with your reno.
Thanks, all! I appreciate the feedback.