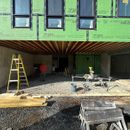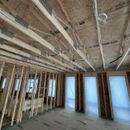Insulation Plan for a Non-Vented Attic & a Open Carport beneath a Conditioned room
I’m building a home in Vermont and recently asked a question about my low slope cathedral ceiling, thank you for the responses on this blog they were very helpful.
I have 2 more questions regarding insulation plan that I wanted to run by this group. First, I have a 1/12 pitch roof that is not cathedral (image attached), but rather a low slope truss design. Second, I have an open carport (image attached) under a conditioned part of my house (tv room).
For the low slope truss roof I was planning to spray foam all interior walls and the underside of the roof sheathing (3.5″ on the walls and 4″ under the sheathing). Therefore the attic would be part of the home envelope. I was then going to use batt above the conditioned drywall ceiling. This would leave a gap of 0 – 26″ or so as you move from low side to high side. I have seen this suggested in another blog and I have also seen the suggestion to strap the batt up against the spray foam on under the roof deck. This would be harder to accomplish, but as my framing is open would be possible to do. The closed cell spray foam should create a nice air barrier in addition to the insulation. This thickness should meet the 50% ratio between foam and batt and > 49 r-value.
For the open carport I planned on spray foaming 4″ below the floor deck and around the sill plate / rim joists on all walls. I was then going to put batt insulation up against this spray foam as I need to achieve r-49 (same as ceiling requirement if exposed). The cavity will be covered with T&G.
My question for both of these situations is whether I have a fundamental flaw in my plan and can I have an air gap between the batt and the T&G for the open carport. The depth of the cavity is 19″ (16″ TJI + 3″ sill plates). Using 4″ of foam and R23 would give me a thickness of around 10″.
Thanks
Wes
GBA Detail Library
A collection of one thousand construction details organized by climate and house part











Replies
As long as the fluffy is pushed up against the foam your roof plan is fine.
The spray foam in the walls is a waste of money. With properly detailed ZIP, you already have a solid air barrier so don't need the SPF for that. Due to the thermal bridging of the studs, even though you might have an impressive center cavity R value, the spray foam barely changes the overall walls assembly R value. Get high density batts (fiberglass or mineral wool both work just as well) and call it a day.
Floor overhangs are not roofs, even though the R values are the same, so you don't need condensation control. You do want a solid air barrier so an inch or so of spray foam doesn't hurt. The extra inches above that buys you nothing, save your money and install thicker batts, the floors will be the same temperature. There is no such thing as too much insulation for overhangs, so install the thickest batts you can there. I have 16" of fluffy in an overhang and still notice it is significantly colder with the floor heat off.
I would check your local code about T&G and fire rating. For a small area like that, I would put 5/8 dense glass sheathing and nail the wood over that. Bonus is you can tape the seams of the dense glass for a secondary air barrier.
Insulation aside, I'm not thrilled with the idea of T&G as the main separator from the carport to the floor cavity. It's not very airtight. It's not a great fire barrier and garage/parking is a higher fire potential. I'd at least put in a 5/8 TypeX drywall layer there. Besides, that space is likely to be upgraded to an enclosed garage at some point in the future.
Nest,
You didn't tell us what kind of spray foam that you plan to install against the underside of the roof sheathing. Make sure your contractor uses closed-cell spray foam, not open-cell spray foam.