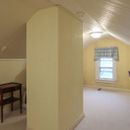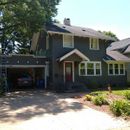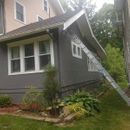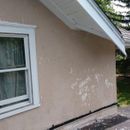Insulation options for finished Attic in 2 1/2-story home
I have a home in climate zone 5A. it is a two story home with a finished walkup attic. Currently the attic is insulated with vermiculite poured in the attic floor and the walls, kneewalls, and rafters filled with about 1 inch of balsam wool insulation. The knewall attic spaces have four vents in the middle of the roof. This is not adequate as the attic temperatures is around 55F in the winter and can hit around 100 in the summer if the supplemental mini split is not run. The mini split can drop the temperature to about 82f on 92F day. In the winter it can raise the temperature until about 70F if it is around 30F outside. The house about 1600 square feet above grade and uses about 1000 therms per year to heat with a 92 percent efficient gas furnace.
The vermiculite has been tested and is confirmed to be from LIbby. I have applied for the Zonolite trust fund but have not moved forward with abatement as I don’t know what to do next.
Here is what we have to work with:
1. There are no soffit vents. The soffit is of a beadboard and exposed rafter tale style. Overhang is 27 inches on all sides. There is barge board on each side. Of the gable. See attached pictures. I don’t believe there is a way to add roof insulation without altering the character of the exterior. All the exterior trim is original from 1922. The roof is also in excellent shape.
2. The rafter is 2×4 (1.5 x 3.5).
3. Attic headroom is as low as permitted by code. Picture included. I am willing to remove the paneling (it’s ugly) and insulate under it. But lowering the ceiling would make the space unlivable.
I don’t see a way to adequately insulate to the requirements by code. I contacted local building officials and they are okay with me doing the best I can to make it more affordable and comfortable.
Here are my thoughts on what to do post vermiculite of course:
1. Remove the roof vents and cover to unvented attic.
2. Spray foam the underside of rafters with 3.5 spray foam.
3. The triangular area over center where the ceiling is flat put extra foam board in
4. Leave the sloping walls of the finished area under insulated. Closed cell foam gets to R20 or so.
5. In the unfinished kneewall areas under the rafters put foam board on the underside to get the value up to code.
Alternatives ideas I have:
1. In step 4 use cut and cobble between the rafters instead of spray foam. Not ideal.
2. Keep the attic ventilated and use fiberglass insulation in the floor, kneewalls, and rafters.
3. Do roof insulation. This would be real expensive, but maybe the only way to get it done.
What are your thoughts on this?
GBA Detail Library
A collection of one thousand construction details organized by climate and house part













Replies
I'll give your post a bump to see if we can generate some input. As an FYI, you should avoid using open cell foam in the attic. (See https://www.greenbuildingadvisor.com/article/open-cell-spray-foam-and-damp-roof-sheathing for more on why.)
The pictures suggest your roofing is in good shape. So, installing rigid foam above the sheathing is probably out.
Steve,
Thanks for the input I had been leaning towards close cell foam to begin with.
Also note there are two layers of roof sheathing. The original 1x6 with gaps between them for a cedar roof and a layer of OSB on top of that. Previous owners did the roofing work.
What about insulating gable walls. I am guessing spray foam there too. I get concerned about batt insulation absorbing moisture in pre house wrap era homes with poor flashing. Our only saving grace is the exterior wall are protected by large overhangs.
Also figured not counting thermal bridging we can get R30 in the peak and in the kneewall attics. We would have about 160 square feet that could only be done to about R20 without lowering the ceiling. Right now I am guessing we are at between R5 and R10 and the install is pretty sloppy of the balsalm wool.
With 2x4 rafters that you're not going to fur out, in zone 5 an inch of closed cell foam on the underside of the roof deck and a compressed R13 batt (= R10 @ 2.5") is plenty. A full fill of closed cell foam would be largely wasted, offering next to zero "whole-assembly R" benefit. It's less than a R1 improvement in thermal performance despite the higher center-cavity R, a tiny improvement that comes with a much higher environmental hit due the high polymer/R and blowing agents used in the foam. See:
https://www.finehomebuilding.com/membership/pdf/184243/021269086NRGnerd.pdf
In zone 5 at code-min R-values (49 total) takes a minimum of 40% of the total R to be a well-bonded (= zero chance of air leakage) air-impermeable insulation against the roof deck to have good wintertime dew point control at the foam/fiber boundary. Most closed cell foam runs about 1 perm @ 1" , which is sufficient protection from the roof deck, so the roof deck is protected even if the ratio of foam/total is a bit low. With the ratio too low the is some risk of wintertime moisture accumulation at the foam/fiber boundary, but with a sub-code-R assembly the risk is lower. The lossiness of the assembly raises the average temp at that boundary compared to a full R49 (or higher) assembly, which reduces the condensation risk at interior surface of the foam.
With HFC-blown R6/inch closed cell foam (such as DIY foam kit) and a compressed R13 operating at R10 it would only be 37-38%, but since the total R is only about 1/3 the code min it's actually not very risky to go with just standard interior latex paint as the interior side vapor retarder. If you lack confidence in that statement, use an HFO blown R7/inch foam to bring the foam ratio to 41% of the total, or use "vapor barrier latex" primer paint (~0.5 perms).
Behind the kneewalls do NOT use cut'n'cobbled foam. Even the most meticulous cut'n'cobbles eventually leak air, which will load up the roof deck in the air-leak area with moisture.
From an air-sealing point of view alone it's worth adding an inch or two of closed cell foam on the roof deck all the way down to the top plates of the exterior walls (blocking off any soffit areas to the overhangs with cut'n'cobbled foam board, if you like. With two inches of closed cell foam (R12-R14, depending on type) there is sufficient dew point control for R18-R20 of fiber insulation. With 2" closed cell foam, there's only 1.5" of cavity depth. Furring out the rafters with 2" foil faced polyiso foam + 1x furring "Bonfiglioli strips" (see: https://www.finehomebuilding.com/membership/pdf/9750/021250059.pdf ) would yield a cavity depth of 4.25", and puts an R12-R13 thermal break on the rafter (making the framing fraction less conductive than a 2x12). Stuffing a cheap R19 into that space would yield about R14 - R14.5 performance for the batt, which in zone 5A is sufficient dew point control to run without any interior side vapor retarder.
It would be relatively safe to use PERFORATED aluminized fabric type radiant barrier to retain the batts, which is a lot easier to install in a tight kneewall attic than cut up foam board or gypsum board. The perforated versions run about 5 perms as long as one side is exposed to the attic air (don't put gypsum board over it or it'll be too vapor tight). That is still almost as vapor tight as standard latex paint, and the radiant barrier would add another R1 to the whole-assembly R performance.
For a bit more money installing R23 rock wool would deliver about R18-R18.5 when compressed to 4.5", and would offer better fire protection for the 2" of foam. Low density fiberglass is somewhat translucent to the radiated heat, and fiberglass insulation melts, whereas the rock wool won't.
Dana,
I really like your ideas the seem far more cost effective than originally planned. So I'll go with 1-2 inch spray foam depending on where it is. Are the kits hard to use?
I have used mineral wool before and liked how it works so I wouldn't mind using that in the kneewall area. For the ceiling areas I would use regular fiberglass.
What about the gable end exterior walls? Should I just use regular R13 fiberglass batts in those? Would foam help there? Once I demo the walls I can get a better view of the exterior wall cavity but I believe it is stucco on metal lath followed by tar paper. I don't believe there is any exterior sheathing.
The previous owner did put a little bit of fiberglass on the floor of the kneewall on the North side. Here is a picture from February.
It looks like the cost of insulating would be a $1300 if I follow Danas strategy. This doesn't include the vermiculite abatement which will be about five grand.