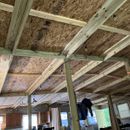Insulation Options for Cabin with No Attic/Vented Space?
Hi All!
I’ve built a camp in south Mississippi, raised 8′ off the ground on piers. I had the help of an old Army buddy who did most of the heavy lifting and who does pole barns for a living; he graciously turned his typical barn design into a ‘cabin’ for me.
I’ve read and read and still don’t have a good idea on how best to insulate. The metal roof is already in place obviously, on top of tar paper and sheathing, so whatever I do has to be done from the inside at this point.
I would prefer not to create an ‘attic’ because that would make the interior ceiling feel pretty low and I’m a bit claustrophobic, but I am not sure how safely I can otherwise best insulate the ceiling space and avoid moisture problems?
Currently the outside temp is 95 degrees and the interior space of the house is 105 degrees. Though I only intend to cool the place when we are there on weekends, it would be nice to insulate and seal well enough to at least run a dehumidifier when we are not there.
What approach should I take? I was thinking R-13 rollout insulation between the 2×6 rafters, and then possibly foam board directly over the rafters and sealing those boards with tape.
Does that sound reasonable?
Thanks!
GBA Detail Library
A collection of one thousand construction details organized by climate and house part










Replies
There's two questions really: how much insulation, and since insulation always takes space, where to find the space. With 2x6 rafters you could do R19 insulation or even R21 with high density. If you put two inches of polyiso over it that's another R13 so R33 total or so. For a seasonal use house in a cooling-dominated climate that's not terrible. For fire safety the foam is going to need to be covered with drywall, the easiest way to do that is to run 1x3's perpendicular to the rafters and hang the drywall from them. So figure about 3-1/2" off of the rafters when all is said and done.
What about the rest of the house? You're going to want to air seal and have some insulation i the floors and walls if you're running air conditioning.
Thanks DC_Contrarian for the quick reply!
About the only thing I HAVE done is fill in wall cavities a bit. The walls are not studded in any traditional sense - rather, 2x6 are run as stringers as you can see in the picture.
I have cut some R-5 1" foam board to fill those in. I am on the fence about possibly also just putting up some complete 4x8 boards over them for a total of R-10 in the walls, the same way I am envisioning putting up complete foam boards and taping together for the ceiling.
Because of the nature of how those walls are constructed I'm already going to have my electrical be conduit run externally, so I'm not sure I can see any downside to adding more wall insulation that way, other than cost. And honestly I got the structure built so cheap due to using a friend and helping with the labor that I'm happy to spend whatever $$$ I need on insulation and have it be done as best possible.
Thoughts? I'm totally winging this and am inexperienced. I'm not married to any ideas and fully welcome suggestions!
Deleted
Ok, I've been digging through more and more articles from this site and I think I understand Martin to be recommending that my ONLY option is spray foam directly to the interior of my roof sheathing (given that my roof metal is already in place):
https://www.greenbuildingadvisor.com/article/how-to-build-an-insulated-cathedral-ceiling