Insulation incentive available, but some complications; I would appreciate your thoughts
A couple of my local utilities under government incentive/mandate offer upgrades for older homes. They had come by a month or so ago and did an energy audit with blower door (but won’t give me the data so i don’t know the blower door result though a previous audit a few years back was about 14.5ACH50). I am near Toronto Ontario.
They have approved me for
Attic Insulation
Basement Wall Insulation with Blanket Wrap (No Framing)
Basement Header Insulation with Batts
Comprehensive Air Sealing
The issues are attic cellulose see the photos below, i have two attic types, a conventional and a half low height attic (for the latter what is the best insulation idea)?
Basement wall, i have brick walls that i am concerned about cutting the heat flow to, the house is over a century old. What are the risks and as i understand their proposed solution is a bad one (photos attached), if i were to agree to it anyways (since its free) what additional risks would i be taking with it?
How risky is cold century old brick?
The house is balloon framed so the headers have plywood covers someone improvised at some point, but their solution is attached as well
“Your home has been approved for Comprehensive Draft Proofing and Air sealing. [We] will identify areas of air leakage in window and door trims, baseboard‐heaters, and electrical boxes. Only areas identified as showing air leakage will be treated. Treatments may include clear acrylic caulking, 1 component air sealing foam and foam gaskets. These are used at the discretion of the crew and as appropriate for the situation.”
As for air sealing i have an old wood door that could use some weatherstripping but i also have a crawlspace which most of the leakage is coming from. I am unable to seal the vectors since i can’t get to the areas they are coming from (shallow plus mobility issues on my part) so i don’t know if they will go after them or not. I suspect not. I have DIYed air sealing for my attic hatch, is there a better option available?
There is no venting at the soffit level that i could see last time i was up there long ago
Album of all images
https://postimg.cc/gallery/33zeuwjuq/
TIA
As an aside there seems to be a comment posting problem
This is my third post attempt and i had to remove all uploaded photos this time, i had 5 but had to resort to postimage.
Also i was lucky i copied and pasted my post into notepad before trying the first time because each time it lost all my text. It would have really sucked if i had not done that.
GBA Detail Library
A collection of one thousand construction details organized by climate and house part


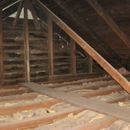
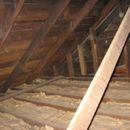
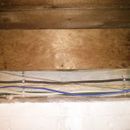
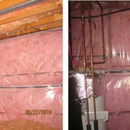
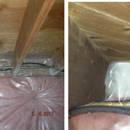
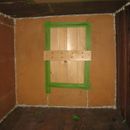
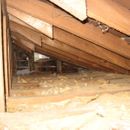
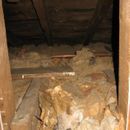







Replies
Hi Alan -
I can't help you with your BA posting issues, but will see what i can do to pass it along to IT at GBA.
I am reluctant to click on your image gallery link; the image service seems to discourage galleries linked in this way.
Some quick answers, given you have a complicated project:
1. century old brick: always a difficult one, especially in cold climates. If you insulate from the interior and make the brick and mortar colder, you need to reduce wetting of the brick and mortar. You do this by either sheltering the assemblies better and/or use silanes or siloxanes. See this BIA Technical Note: https://www.gobrick.com/docs/default-source/read-research-documents/technicalnotes/6a-colorless-coatings-for-brick-masonry.pdf?sfvrsn=0.
2. air sealing: blower-door guided air sealing is an important element for moisture control. You can't go wrong with this.
Peter
Hi Peter,
The gallery works fine on my end, so i don't understand why your hesitant to click on it?
Above grade i have stick frame with vinyl siding (a weird design), its below grade the basement walls are brick. No cracks in the foundation but i am very concerned about trifling with something that is working so far unless i can be quite sure i won't cause a new problem. Plus their method of insulating is giving me pause.
I don't get the impression they are going to do blower door guided air sealing, i suspect they will just do weatherstripping around the doors. Probably soon i will hear from them scheduling the work and hopefully its the person doing it so i can ask technical questions.
Alan,
I'm not a fan of the use of fiberglass insulation on the interior of basement walls, but in some situations it can work. If you are being offered free (or reduced price) weatherization services, I would advise you to accept the offer. In almost all cases, a weatherization crew will improve the situation.
Thanks for including the pictures in the post, but the last two are the same, the missing pic is a look at the shallow attic from the side. Is there a way to add it?
Years ago the inside of the basement wall bricks was painted and over the years efflorescence caused the paint to peel so i don't know if its a good idea to install fiberglass on it. Thoughts?
As for the "headers" (balloon frame construction) they are wood and backed by loose fill cellulose so i assume thats not going to be an issue to fiberglass with vapour barrier.
So perhaps two questions, if there is insufficient attic venting yet somehow the attic has survived thus far is cellulose to R50 going to cause any new issues?
Second question, in the short attic (may 3ft height at its peak) should cellulose be installed covering the rafters (last 2 pics).
Make sure that there aren't air leaks through the attic floor. It doesn't sound like they intend to address this: "air leakage in window and door trims, baseboard‐heaters, and electrical boxes."
I only have one light in the ceiling, but now that you mention it i do have a penetration in the middle of the house, i think half the house was added later so with the balloon framing i can see from basement into the attic where it divides. Thats not going to be easy to fix with just insulation.
You can probably add some blocking between those studs to seal the pathway between the basement and attic. The blocking will also help to limit the spread of fire. Right now, that open pathway probably acts as a chimney pulling air from your basement up into your attic which is a lot of energy loss.
If you can’t get some 2x4 blocking installed, try stuffing some mineral wool between the studs and then cover the exposed part of the mineral wool with spray foam to air seal it.
Bill
Indeed it probably does lead to lots of warm air loss, i call them the chimneys :(
Almost all houses have flue chases and plumbing stack chases that penetrate into the attic. Sealing those chases at both the bottom and top is the right thing to do.
Balloon framing bays can be blocked with air dams at both the top and bottom. It doesn't have to be anything fancy- cut up corrugated cardboard caulked & stapled in place does just fine. Seal both the tops and bottoms where you can.
Some balloon framed houses have open tops on the partition wall framing to air seal at the attic too. Simply flopping fiberglass batts over the top of the partition wall bays doesn't improve things by very much.
Most of them are in the shallow attic so hard for me to get to to airseal. If i had someone local i could pay to do it that would be grand.
That said what is the best way to insulate the short attic, can i cellulose up to the rafters or is that a moisture risk?
There seems to be some extra insulation there already as shown in the 8th now fixed picture, i'm, hoping thats some kind of cellulose on top of the paper faced fiberglass and not something like asbestos or something dangerous (i think the fiberglass was installed in the 70s).
Interestingly they said they want to install spray foam. I have yet to speak to the installer in person or on the phone to ask questions but that changes things.
What are the risks to old basement brick foundations of spray foam vs fiberglass/vapour barrier. Also its painted so should i remove the paint that has not peeled from efflorescence?
TIA
bump