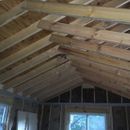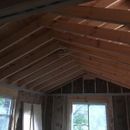insulation for vaulted ceiling (on one side against roof deck)
Hello-
We have an addition going on. Atlanta GA. Climate zone 3.
The addition has a pitched roofline and there is one portion we are attempting to finish as a vaulted ceiling (for a sunroom). There are no mechanicals in the attic so the rest of the addition attic will be vented with blown cellulose or fiberglass on the flat ceiling portion.
Stressing on what the best type of insulation for our vaulted portion of the addition. It’s about 90 square feet on both sides of the vault. One side of the vault will be open to the rest of the vented attic (sort of like a slanted attic knewall really) but my concern is the other side which will be right against the roof decking. Also, it’s a 40’s early ranch home so original home doesn’t have soffits/overhang and addition was designed to match (so no soffit vents). picture attached for clarity.
I know fiberglass is asking for moisture/condensation gain on the portion of the vault against the roofline. I was going to go open cell spray foam but reading a lot about potential issues if not sealing/conditioning the attic space and the moisture gain that could be created by the open cell foam which is vapor permeable. I have had 3 spray foam installers- 2 suggested open and another closed.
Latest idea is to install 3 layers of XPS R-10 board to get my R-30. This would allow me to leave a .5″ to 1″ air gap between the XPS board and the roof decking- at least allowing some ventilation behind the insulation.
Any thoughts on this approach with the foam board or just going with an open cell foam considering the one side of the vault wouldn’t have the benefit of any ventilation?
Matt
GBA Detail Library
A collection of one thousand construction details organized by climate and house part











Replies
Cut'n'cobbled foam could work if you can guarantee 1" clearance but you'd have to create the vents.
A 1" shot of closed cell foam against the roof deck protects the roof deck while still allowing it to dry toward the interior. Adding R30 rock wool batts (compressed) to fill out the rest of the cavity works fine, and quite a bit cheaper than R30 of closed cell foam, or R30 (7.25" of 0.7lb open cell foam.) In Climate Zone 3 you don't need more than R5 out of R38 on the exterior of air-permeable fiber insulation for dew point control at the foam/fiber boundary. An inch of closed cell foam is R6-R7 it'll stay dry.
See TABLE R806.5:
https://codes.iccsafe.org/content/IRC2018/chapter-8-roof-ceiling-construction
Matt,
If you are sold on a vented assembly, you can use rigid foam or open cell foam against the ventilation baffles. If you go with an unvented assembly, it should be closed-cell foam against the roof sheathing.
Dana's advice is good. It's also important that you keep conditioned interior air out of the roof assembly with airtight drywall, sealed top plates in your walls, etc. This will reduce the risks associated with cathedral ceilings.
For more info, read this article: http://www.greenbuildingadvisor.com/article/how-to-build-an-insulated-cathedral-ceiling
Thank you. Could the rigid insulation board be used AS the baffle in this case? I can overun the intersection with the faux (scissor truss style) joist making the other side of the vault. I could drill 2" holes (add insect screening) in my soffit boards on the roof deck side of the vault to introduce some air flow.
>"Could the rigid insulation board be used AS the baffle in this case? I can overun the intersection with the faux (scissor truss style) joist making the other side of the vault."
Yes, as long as it's at least R5, and you have a minimum of 1" of air space.
Note: 1" XPS is labeled R5, but is only warranteed at 90% of it's labeled R, or R4.5. This is because it's performance is based on it's climate damaging HFC blowing agents (predominantly HFC134a, with a global warming potential of ~1400x CO2 @ 100 years). As the HFCs diffuse out over a few decades performance drops. At full depletion it ends up at R4.2/inch, just like EPS of comparable density.
By contrast both EPS and polyisocyanurate are blown with low-impact hydrocarbons, predominantly variants of pentane, with a GWP of ~7x CO2 @ 100 years. In the EPS case most of the isopentane is gone before it leaves the factory, and does not impact the thermal performance in either the near or long term. (In the polyiso case it's more complicated.) In your assembly the best choice would be 1" -1.5 " foil faced polyisocyanurate, which runs about R6 @ 1" (R12 @ 2"). With a shiny foil facer adjacent to the vent cavity it adds another ~R1 to the performance.
With a 7.25" deep 2x8 rafter, a 1" air gap and 1" foam board you're left with 5.25" of space for the fluff. Stuffing a 5.5" thick R23 rock wool batt into the 5.25" yields about R22, so with R6 foam and R1 for the shiny facer you're looking at R29.
With 1.5" of polyiso and a 1" air gap you'd have R9 of foam (R10 with the foil facing the air gap) and 4.75" of depth for the fluff. That's still an easy fit for compressing R23 rock wool, which would perform at about R21, for the R30+. This is probably your best option for a target value of R30.
With 2" polyiso and a 1.75" air gap you'd have the 3.5" depth for an R15 batt, and with credit for the foil facer you'd be at R28, and an ample drying cavity (rather than a code-min cavity).
BTW: For cleanly cutting up foam board for the cut'n'cobble, a 4"-5" steel taping knife sharpened on the edges makes pretty quick work of it with very little mess:
https://www.finehomebuilding.com/2009/01/29/theres-a-better-way-cutting-rigid-insulation
I like this idea but now with addition of air gap and rock wool, the installation may be getting too complicated to get correct. My initial idea just going for 2-3 layers of foam board (depending on R value available) and leaving 1" at the roof deck side. I see that may not be a great way to treat this assembly.
If I were to go with the spray foam you both mentioned previously, closed cell +rock wool, would 2" of ccf and then a R23 rock wool batt do the trick? That gets me above R30 value. What about future roof leaks and the closed cell foam? does that not have the potential to rot the roof decking from above?
Matt,
The SPF/batt combo you suggest would work quite well. Because of the 2x6 framing (looks like 16 OC), that assembly would end up around R22. Spray foam is not water tight, if there is a roof leak, you will know.
If you want a high R value roof, probably the best would be to go with R14 mineral wool batts between the rafters with a vent gap on top and install 2.5" of plyiso foam underneath the rafters. This would get you an R30 roof. Installing drywall directly over the foam is not too hard, just need the longer screws. 4" length is stock at most commercial drywall places.
Since you are not in a snow area, you can use above shingle vents as inlets near the eaves and standard ridge vent at the peak.
You can use similar setup on the non-cathedral side, if you want to save a bit on the foam there you can go with 2x6 batts and 1.75" foam for similar performance.