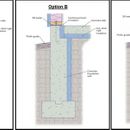Help Choosing Between Three Options for Insulating a Slab on Grade
Hi,
I am trying to narrow down how to proceed with insulating my slab on grade. I am leaning toward Option B simply to avoid the additional headache of trying to protect the exterior EPS insulation but I understand that will come with an energy penalty (thermal bridging) near the sill plate.
Any feedback or thought would be welcome.
Thank you,
Arnold
GBA Detail Library
A collection of one thousand construction details organized by climate and house part










Replies
Hi Arnold,
While waiting for experienced builders to chime in on the options you’ve laid out, I think you will appreciate this article, which explains the advantages to keeping all of the insulation to the inside of the foundation wall:
Details for Insulating a Slab Perimeter.
The energy penalty at the sill plate is very small with Option B due to the foam located between the sill and the floating slab.
Option B was used by resident GBA contributor Carl Seville.
Arnold,
I agree - that's what I'd choose. One thing to look out for if picking options B or C is that you leave enough concrete width under the walls to satisfy your code requirements. There has been discussion here on GBA that some codes require full bearing for the bottom plate.
Thank for the response Taylor. We will have the Engineer complete our plans so they meet code.
Arnold
Arnold,
Just a follow up. Remember that if your WRB is the foam, or located outside the foam, you don't have to cut the concrete width down as much. The foam can sit flush with the outer edge of the foundation wall, meaning you don't have to worry about protecting the bottom.
Hi Arnold
What climate zone are you in?
If your engineers or code require full bearing of the sill pate on concrete, using a triangular piece of foam on the perimeter is an option. A nice approach was detailed in this article. They also used a thin piece of foam at the base of the drywall to help a small thermal bridge they found, something you could try if it really bothered you.
https://www.greenbuildingadvisor.com/article/a-budget-minded-passive-house
What I've learnt from building my own place is don't be afraid to push your engineers a little if they offer resistance at first. Mine did, and sometimes it was because they were using typical details and not calculating actual loads specific to my house.
Hi Alex,
I am in the zone 6 (Ottawa, Canada).
Arnold
Malcolm, the flush foam is a really nice idea, I wish I'd thought of that. EPS is easier and cheaper and this method would seem to mitigate the intrusion of bugs in to the foam-something I was cautious of.
Do you think if it requires more precision in the squareness of the concrete? Seems like it might be harder to hide imperfections?
Alex,
I think the answer may may depend on similar issues to the ones around slopedsills in Scott Gibson's recent blog on flashing windows.
Do window openings or rain-screen cavities really need to be designed so they can deal with bulk-water intrusions large enough that they drain out the bottom (as opposed to just causing large areas of the sill or cavity to become damp)?
My own feeling is that if the foundation is slightly irregular and protrudes past the exterior foam, the WRB lapped slightly over the concrete should be sufficient to keep water from getting at the sill-plate.
When I form stem-walls, I include a 1"x2" as pour-strip on the exterior face. The resulting small shelf allows you to run the cladding down 3/4" past the sill-plate yielding an overlap that protects the area from splash-back or water from the 0utside.