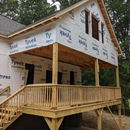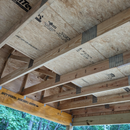Insulation for exposed cantilevered floor
I’m building a guest bedroom/office above a new workshop/garage. The floor of the room is exposed. The exposed portion is above the deck in the attached image. I’m trying to figure out the best way to insulate the floor. The joists are 2×8. So as far as batt insulation, theres enough space for R-19 fiberglass batts, or R30 rockwool, or compress some R-30 fiberglass batts and get maybe R25 or something? Or is it better to do some type of spray foam? I read/saw some youtube videos saying that this part of a house is always the most drafty/coldest, such as a cantilevered floor in a kitchen bay, and they recommended spray foam (not sure if open or closed cell). I’m in NC right near the line between climate zone 3 and 4. Thanks for the help!
GBA Detail Library
A collection of one thousand construction details organized by climate and house part











Replies
massination,
Spray foam won't help with the thermal bridging. You should be able to get close to R-30 with fiberglass batts. To minimize the thermal bridging at the joists, cover the underside with 1 1/2" foam board before applying the soffit material.
To simplify the air-sealing of the problematic areas behind the knee walls, run your roof insulation right down to the floor, as shown in this link: https://www.greenbuildingadvisor.com/article/insulating-behind-kneewalls
Thanks. Something like Owens Corning FOAMULAR 150 1.5". (R value 7.5). I assume fasten them to the joists with screws? What do you use to seal between them? Just spray foam in a can or something? I was thinking about putting up tongue and groove. Could I put it directly on the foam board, or maybe plywood and then the T&G?
Also a question about the article you linked to. I was also thinking through the best way to insulate the knee wall. See my picture. How do you create this air cavity (I assume thats what this is) between the insulation and the roof decking (see my red arrow for the air cavity i'm talking about). My roof has a ridge vent, so i assume i dont want the insulation right against the roof deck and I would want this air cavity that looks like is shown in this diagram. Would using those plastic baffles work? Or what method is best?
In CZ 3 & 4, the 2021 IRC Table N1102.1.3(R402.1.3) requires R19 min. and you can acomplish that with batt insulation. The better you airseal the envelope, the better performance you'll get.
I would consider covering the envelope with 1" polyiso, taped and sealed, to avoid thermal bridging and condensation.
massination,
You can tack the foam with a few cap-screws or nails - just enough to hold it until it get covered - and tape the joints. The t&g (that will look nice!) can be backed with plywood or 1"x3" strapping.
Yes those plastic or foam baffles are fine.
I see Armando has replied. He works in your climate zone, so you may want to adjust the batt and foam levels to what he says are more appropriate.
Thanks for all the help! I was just scrolling through youtube and found this video regarding insulating the back of a knee wall, using basically the same method as you're suggesting for the cantilevered floor, and one of the comments on the video brought up several questions (comment copy and pasted below): https://www.youtube.com/watch?v=XAtJt1l22zk
The comment to the video: "Umm, you have kraft faced fiberglass insulation against the interior wall. In this case the vapor barrier(kraft paper) is as it should be; facing the heat source. But when you add foam based insulation to the outside of the insulation, you're probably adding another vapor barrier. This is known as a vapor barrier sandwich and any moisture that gets in the wall can't easily get out, leading to declining performance of the fiberglass and mold/mildew problems. Not all foamboard is a vapor barrier, in particular in thinner sheets. Polyiso is a vapor retarder in most typical selections. But 2" of XPS is a vapor barrier by contrast. I'd suggest you check the ratings of your foamboard which is usually printed on the board. If your thickness/foam type is a vapor retarder, you might be OK. If it's a vapor barrier you'll have wall problems, all the more so since you thoroughly foamed the seams. The foil placing towards the interior wall further prevents moisture transmission. One other issue is leaving foamboard exposed. That's against all US building codes as it will aggressively burn with toxic fumes. This will shorten the time you and your family have to escape. You might think I'll take the chance, but if your house burns the insurance company could deny payment because you violated building code. And if people are hurt there are other problems with law enforcement. And this video is further proof! In this scenario I have had good luck using rockwool comfortboard as a secondary layer. It's essentially fireproof, allows moisture movement and is a great sound barrier. Good luck."
This brings up 2 questions:
1) What type of foam board should I use? And thickness matters when considering if its a vapor barrier vs vapor retarder? I can easily get faced EPS ($16/board for 1"), unfaced XPS like GreenGuard or Foamular ($30/board for 1"), but i'm having trouble finding 1" polyiso like Armando mentioned. (Maybe need to look outside of Lowes/Home Depot, lol)
2) Should I used faced batt insulation between the joists? Or unfaced? (to avoid the vapor barrier sandwich he mentions)
3) Unrelated to the cantilevered floor, but in your very first response you sent me the link to the article on how to insulate a knee wall. In the diagram, the portion of the knee wall that is in the living space would be covered with drywall, which seems that would give it the fire barrier that it needs. But then theres the area behind the knee wall (in the triangle) with exposed foam board. The guys comments on the youtube video above makes it sound like exposed foam board is against building code. Any comments on that?
massination,
I made a fundamental error in my response to you. The suggestion that the insulation and air-barrier should follow the roof, not the knee-wall, only makes sense when there is a conditioned space below (as you get in cape houses). In your situation I would insulated the knee-wall with batts, just as you are doing with the rest of the walls in the house. So no baffles, no insulation following the roof line behind.
The rigid insulation under the floor will be the only foam board necessary, and it only needs to extend to the knee walls, not the whole underside of the joists. I would block under those walls to enclose the batt insulation at the perimeter.
Sorry for the confusion.
So given that, the only one of your questions remaining is about trapping moisture under the floor. I would use un-faced EPS, but it doesn't matter much. What little vapour drive there is is unpwards, and you will have some drying in that direction.