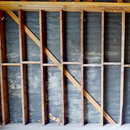Insulation for 1967 NorCal home
I have a Pacifica / NorCal (94044 area code) home built in 1967 in climate zone 3. The walls are built with 2×4 redwood, tar paper and stucco with no sheathing or vapor barrier. The region has a constant average humidity of 75% as it is near the coast and is very foggy. Most of the tar paper is in good condition despite being more than 50 years old (see attached picture).
I have the walls opened up and have the opportunity to add a vapor barrier and new insulation. I don’t want to redo the exterior, so I am considering my options.
It’s my understanding that the home has been breathing well for these past 50 years, and that adding a vapor barrier or the wrong insulation may result in moisture build up that could become a disaster in a short period of time.
At the moment I’m thinking about adding a new layer of tar paper on top of the existing by stapling it to the sides of the studs to create a small air barrier between the old and new paper so the stucco can breathe on the backside. Then I would use closed cell spray foam up against the new tar paper. Thoughts?
GBA Detail Library
A collection of one thousand construction details organized by climate and house part










Replies
1) I have no specific knowledge about whether stucco installations benefit from having ventilation behind them, but unless there are holes where the air spaces you are creating with the tar paper can communicate to the exterior, I don’t see what benefit you will get from it. I think I recall a Matt Risinger video where he creates air spaces like that that are ventilated, will link to it if I can find it.
2) I *think* that the concern with insulating a wall like this, is that currently the wood closest to the exterior (you said there is no sheathing but there has to at least be lath under the stucco, right?) is warm, and any warm moist air that hits it from the interior won’t condense/absorb into it. So that wood stays dry. Once you insulate, that wood is now cold, and becomes a magnet for the moisture in any warm air leaking out of the heated house. If I’m right, the right question is more about how to make sure the assembly is airtight from the inside, not about letting the stucco breathe on its backside. Again, the list of things I don’t know about stucco is very long.
3) why closed cell spray foam? The cost and environmental downsides of that are pretty well covered here...
4) I live in Seattle, a pretty similar climate from a moisture standpoint, and I just had some similarly-uninsulated walls open. This site counseled me to create an air-barrier on the inside of each bay with house wrap and then I filled the bays with rockwool batts. https://www.greenbuildingadvisor.com/question/exterior-2x4-wall-in-zone-4c-just-add-batts-or-do-i-need-vapor-barrier-caulk-tape. Seems to have worked so far!
Max
Jstockman,
I think you have to be careful moving forward. (Use "wall rot" to search GBA for more on why.) From what I've read, this assembly does well as long as the walls are leaky with lots of drying potential. Even though there is no sheathing, you still have to protect the framing.
On the plus side, you can gain a lot from an efficiency standpoint by air sealing the structure and improving insulation at the roof.
Hi,
Search this site for spray foam between studs. It adds no value over fluffy stuff due to the thermal bridging. Looks like a good time to add sheathing to prevent damage due to an earthquake. Improve the sill plate bolting and add hold down as the engineer prescribes.