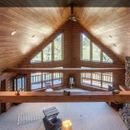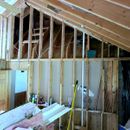Insulation fix on existing cathedral ceiling
We bought a house last fall in northern Wisconsin. Thought it would be carpet and countertops, then move in. It has become a gut job. I have many irons in the fire, but I have had to do most things on my own, since all the good contractors are busy until next year.
My current dilemma is the T&G ceiling in the great room/ loft area. We need a new roof, and my energy audit guy said I should get spray foam from the top down since we need a new roof too.
Now, with all the trouble trying to find a spray foamer, I am thinking….
1 Cut out the existing T&G
2 Pull existing rodent infested FGlass
3 2 inch blocking to the sides of the 2 x 12 with existing 1 1/2″ added to top of cord to support 1/2″ plywood baffles to ridge vent.
4 Seal bottom and top of insulation cavity with plywood
5 Caulk for airtight seal
6 fill with R38 batts
7 2 layers of foil 2 side polyiso, offset with joints taped
8 1×3 vertical during strips to put on new T&G
With the cost of spray foam and the ripping off of roof sheathing to do it, oh, and remove the existing can lights from above, this plan seems doable, I just need scaffolding.
My biggest question, besides how crazy I already am, is if the inner foam makes sense to get the added r value and vapor seal to dry out instead of in.
The second picture is also a problem. This is the master off the great room. I am putting a flat ceiling in there soon, and the great room will not have continuous ventilation from the soffits there. The other side of the great room is similar. How should that be done best?
Thanks for your time.
GBA Detail Library
A collection of one thousand construction details organized by climate and house part











Replies
Just to add more detail on my thoughts.... I am trying to rodent inhibit things as much as possible. I will be placing 1/4 " hardware cloth in any spot that is not 1/2 plywood or stronger. We have every imaginable type of squirrel in the yard and they have all had a go of the house in the past from what I have found. I want to minimize their future damage potential as much as possible. They seem to love polyiso boards. Nibble right on through.
Tom,
From my experience with rodent proofing in northern Ontario, you have to approach it like air sealing. Take the cross section of your house, put a pencil on it and trace out your rodent barrier all the way around without lifting your pencil. If you have to lift the pencil somewhere, then nature will find a way in.
Galvanized mesh is your friend. Watch any floor ares especially bump outs or attached decks and any venting (rain screen, soffits, ridge and gable).
There is nothing wrong with interior rigid foam, part of my roof is built similar way. Easy way to get a high R value assembly with a vented roof.
I think your roof plan is sound, a bit overkill. You can get away with your air barrier as the foam. That needs to be taped as you intend and you need to ensure continuity at the ridge and walls. You can then skip the plywood under the rafters above the foam.
Since you are replacing the roof, it might be easier to leave the ceiling intact, dense pack over the existing insulation in the rafter cavities and install rigid above your roof deck. You would need between 6" to 7" rigid in a colder climate zone. You can protect the edges of the foam from wild life with perforated J mold or wrap it with wire mesh.