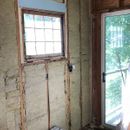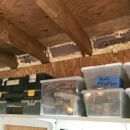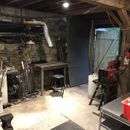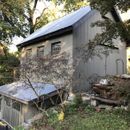Insulation choices for a two-story barn workshop
Hey everyone,
I’m converting an old barn into a workshop in western Connecticut (New Milford) and only need it to be moderately comfortable to work out there in our cold winters. The barn is small—about 18×20 downstairs and 18×16 upstairs. It’s a bank barn built into a hillside with two limestone walls and two uninsulated wood-plank and glass walls in the basement, and 2×6 walls and 8-1/2’-high 2×6 ceiling upstairs.
Upstairs I’m doing my best to air-seal the sheathing, joists and studs from the inside and adding rock wool batts and then air-sealed drywall. I’ll only occasionally be heating that with a small electric heater, just to take the chill out (I’m fine with working in 40 and 50 degree temperatures—just want to keep it above freezing). My house is solar powered and I produce a surplus, so I might add a mini-split out there one day if I really want it to be comfortable. I would consider adding exterior rigid insulation in the future if I want it to be really comfortable and energy efficient.
The basement is a bit more complicated. Because I do metalwork down there—sometimes even blacksmithing which needs lots of fresh air—I can’t make it airtight. In fact, I probably have to open it up when I’m working to get fresh air, so I’m not really concerned with insulation down there. The question is: do I insulate in the 2×10 joist bays that separate the upstairs from downstairs? I will never be heating or working in both spaces at once, so I’m inclined to treat them as completely different (un)conditioned spaces. I have air-tight 6” recessed lights in the basement and I plan to put drywall on the ceiling soon, mostly for fire safety—not so much for comfort.
Also, even though the basement is above grade and has an insulated slab to keep condensation down, the space can get damp in the summer because of the cold exposed stone walls, so do I need to consider that if I choose to insulate the ceiling (i.e. avoid batts or other fibrous insulation)? Or if I do a well-air-sealed drywall ceiling down there, is any insulation fine between the first and second floor.
on more thing to consider when choosing insulation for the basement ceiling: the floor between the basement and upper floor is T&G 2×6 boards with no subfloor; should I bother air-sealing that or using some air-impermeable insulation under there?
I know this is an unusual set of circumstances, so please ask for more details if I left anything out. Thanks!
GBA Detail Library
A collection of one thousand construction details organized by climate and house part













Replies
Hey Rob,
As you know, the methods we commonly use in house aren't necessarily relevant in situations like yours. So, anything that I could offer may be irrelevant. I'm giving your post a bump hoping it catches the attention of someone who has experience with a similar project. We do often get questions about sheds, barns, and other outbuildings that people want to semi-condition, so I am sure there are some GBA members who have tried some of the options you are considering and may be able to share their success and failure stories.