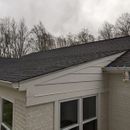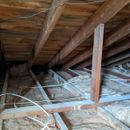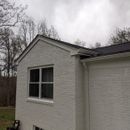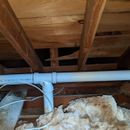Insulation & Air Sealing Strategy – Main Gable w/ Smaller Connected Roofs
Hello,
My long term goal is to do as much retrofitting as I can to make our old house a green home with the eventual goal of living almost exclusively off the grid. Any improvements I make, if I can, I’d like to forward think for the long term toward the goal of efficiency and longevity.
I’ve been trying to understand some of the fundamentals around air sealing and insulation for different roof types and our new (but old 1950s block and brick in the northern part of climate zone 4, Maryland) house is in need of an entire attic makeover in the air sealing and insulation department.
We have a main attic that is a traditional gable with a “normal pitch” and soffit to ridge venting. However, it gets complicated (to me) because connected to the main attic are 3 other roof sections: a low-pitch roof section over what is our mudroom with soffit vents, a small gable roof of our bedroom, ridge running perpendicular to the main attic with soffit vents but no ridge vent of it’s own, and a very small gable roof over our porch, ridge vent running perpendicular to the main attic and no ridge vent. This smallest porch roof may not share an air pathway with the main attic and is only structurally attached.
The approach I want to take for longevity/durability and energy efficiency:
1) keep the attic vented and unconditioned, I briefly entertained the idea of trying to vault our ceiling,,, and after some research, arrived at “fogedaboutit”
2) air seal attic floor area with single component can foam, possibly could use 2-part foam left over from a later step 4 in my plan
3) custom built rigid foam air baffles for all soffit vents
4) 2-part spray foam fill near the eaves at the sill plate and baffle to boost insulation as much as I can since I don’t have raised heel trusses
5) loose fill cellulose blow-in as much as will fit up to R-60, maybe a bit more in the main attic where space allows.
These steps would work beautifully if the main attic was all I had to consider, but how to accomplish these steps in the barely accessible low pitch mudroom roof extension and bedroom gable roof? Or, do these smaller roof sections call for a different treatment all together? Plus, if I fill the main attic with enough loose cellulose to meet R-60 I will end up blocking (or highly restricting) airflow from the smaller attic spaces into the main attic, so now what? What am I missing?
–G
GBA Detail Library
A collection of one thousand construction details organized by climate and house part














Replies
I should mention, I don't have duct work or mechanical heating or cooling devices in the attic and plan to keep it that way. I do live in Maryland, which while not the most humid, is coastal and quite humid so hopefully staying vented doesn't pose problems in the humid summer months.