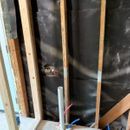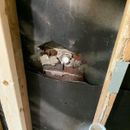Insulation Advice -1950s Garage
Hello, I have a 1950s one-car garage we are turning in to livable space by raising the floor and partitioning to create a home office and bathroom with utility closet. In removing the old thick plaster walls we found that the exterior walls of the garage have no proper sheathing or insulation. It is simply studs, a black felt paper with holes here and there (vapor barrier?) and then the exterior brick of the home. In zone 4, Nashville, TN.
Question is on the best way to insulate the exterior walls? Have come across a couple ideas from reading but want to be sure not to limit the bricks ability to dry and prevent any issues with moisture/mold. Added a couple photos for view of the cavities.
Options:
1. Install rigid foam in the stud cavities and seal with canned spray foam to create a sheathing of sorts; making it thick enough to fill the cavity or possibly supplementing with mineral wool to fill.
2. Remove the black paper and have closed cell foam sprayed against the brick to fill the cavity. Possible need for vapor barrier to interior side?
3. Just roll in fiberglass or mineral wool in to the cavities
GBA Detail Library
A collection of one thousand construction details organized by climate and house part











Replies
See this article for guidance: https://www.greenbuildingadvisor.com/article/insulating-old-brick-buildings. I think you'll want to maintain some kind of drainage layer behind the brick to avoid bigger problems down the road. Closed cell (with an HFO blowing agent) spray foam seems to be the best option for this type of assembly. But maybe one of the experts will offer some additional advice and/or options.
Cut 1.5-2" wide strips of half inch foil faced polyiso foam board as spacers and tack them to the existing felt paper with foam board construction adhesive, then cut'n'cobbling in foam board as the exterior side air & moisture barrier leaves 2.5" of depth for batt insulation. Put the silvery side of the polysio facing the brick. Install the spacer strips snug to the studs, and another at the mid point between the studs to ensure sufficient stiffness to keep the fiber insulation from bowing the full width polyiso into the felt & brick.
The half-inch polyiso is typically rated R3. An R13 fiberglass batt compressed to 3.0" is good for R10, so if your code requirement or performance goal is R13, you're there. See:
https://s3.amazonaws.com/greenbuildingadvisor.s3.tauntoncloud.com/app/uploads/2018/08/08074629/Compressing%20fiberglass_0-700x310.jpg
The current IRC code minimum for zone 4 is 2x6/R20, or R13+ 5 continuous insulation or U0.060 (max). To make that happen without reinventing everything detail the cavities with half-inch foam as described above, but add 1.5" strips of 3/4" foil faced polyiso (R5) to the edges of the studs, (and use longer drywall screws.) The remaining cavity depth then becomes 3.25". Compressing an R15 rock wool batt into that 3.25" space delivers a hair over R14 performance, the facer on the R3 exterior side foam air barrier facing the gap adds another ~R1, so you're already at ~R19 true performance in the cavity. With the R0.8 of 4" of brick + R0.45 of the wallboard + combined R0.85 of interior + exterior air films at a 20% framing fraction you're almost dead-on U0.060 (or at least close 'nuff for the kind o' girlz I hang with. :-) )
Standard interior latex paint is good enough for an interior side vapor retarder in either of those stackups.
Thank you for this detailed response Dana. This is so helpful. A couple follow up questions.
1. should I be concerned about the holes in the felt paper or tape the seams at all? Perhaps tape a piece of plastic poly over it? Or use some adhesive?
2. Are you saying to use .5" polyiso foam for the spacers, as well as in the cavity? or is foam board for the cavity something different?
3. I have 3.5" cavity depth, so .5" board would leave me with 3" of depth for additional insulation. Is it advisable to compress rock wool by a .5" and still obtain the r-value? or should I still stick to adding 3/4" to the face of the studs?
4. (Photo) I did something similar (I think) to an exterior wall where we were going to put shower plumbing. Just checking if this looks about right for what you described. Definitely did not add the spacers, but we are moving the shower anyway.