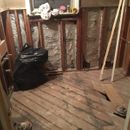Insulating walls in 1940 house
Hi there! Thanks in advance for your help with thinking through potential ways to retrofit my old home with insulation.
I have a home which lies near Flint, MI (climate 6a). It is a Sears kit home which was assembled in 1940. I’m considering whether or not I’d like to insulate the walls, and what might be the best approach.
ATTIC INSULATION : The attic has 2 x 10″ joists with loose fill cellulose blown in between them as well as 4-6″ above them. Penetrations for electrical and plumbing runs have also carefully been filled with closed cell insulation (Dow’s Great stuff).
WALL FRAME/INSULATION : The walls are less than ideal as far as energy savings are concerned. They are 2 x 4″ construction with a thin (maybe 0.5″ inch) Balsam wool product called Kimsul by Kimberly Clark. It is stapled in between the stud cavities nearest the exterior side of the wall.
CLADDING : My exterior cladding is beveled cedar which has been painted (haven’t tested it yet, but wouldn’t surprise me to find layers of lead).
OVERHANG/SOFFIT : This is a one-story ranch (9′ from native soil to the bottom of soffit) with a generous 36″ overhang, so there is quite a lot of protection from rain hitting the siding. Come to think of it, I don’t think that I have ever seen water on the siding, and there is usually at least 4-8″ of dry ground near the home even during heavy rains.
MY PLAN:
1). The cedar cladding is in great shape, and I am hoping to remove it and reuse it—this time with the raw wood face out (which I will seal with an appropriate UV resistant oil or poly.
2). I was then thinking of installing a weather resistant barrier on the sheathing such as Henry BlueSkin, but I am very open to suggestions here.
3). After the weather barrier, I am thinking two 2″ layers of XPS attached to the sheathing, with a rain screen on top of that which I will attach the cladding to. I understand that I will need to trim out the extra depth on each of my windows, but I am not afraid of that detail.
I am a contractor by trade and would be doing most of the work on my own, so labor is not an issue. I don’t want to overspend or under-design, so if something is glaring out to you as an obvious oversight, please share. Thanks so much for your help.
Cheers,
Joshua
GBA Detail Library
A collection of one thousand construction details organized by climate and house part










Replies
Hi Joshua,
You're plan will work. Please be careful with the siding work and protect yourself from the dangers of lead paint. A self-adhering WRB and some caulk and tape in the right places will go a long way towards air sealing. I would urge you to consider another type of continuous exterior insulation. Reclaimed polyiso, EPS, and mineral wool, all have a much lower climate impact than XPS, and all can get you the R-7.5 that you need for condensation control in your area. You may find this article helpful: Walls that Work.
I'm not sure how to re-use the cedar siding- it's almost impossible to take off clapboards or ship-lap siding without splitting a large fraction of it. Budget for all new siding.
Using a fully-adhered WRB such as Blueskin or Env-S is a good way to air-seal plank sheathed buildings Pay attention to and/or add the necessary window flashing details, and make sure it's lapped properly with the WRB.
The 4" of XPS is only warranteed to R18 at 20 years. It's blown with some CRAZY powerful greenhouse gas HFCs, making it by far the least-green insulation material in common use in the US today. (HFC blown foam is banned in Kigali Amendment signatory countries.) The major component is HFC134a, which has a CO2e footprint of about 1400x CO2 @ 100 years. As the HFCs slowly dissipate, the performance eventually drops to that of EPS of the same density- about R17 @ 4" at full depletion.
By contrast, both EPS and polyisocyanurate are blown with low-impact hydrocarbons. In the EPS case it's isopentane, (~7x CO2 @ 100 years) most of which escapes the foam and is recaptured at the factory, not vented to the atmosphere. The performance of EPS is stable for many decades. The performance of polyiso falls off a bit, but foil faced polyiso is still going to deliver on the order of R5/inch even several decades after installation.
The CO2e footprint differences aren't subtle. R-for-R XPS has nearly 10x the impact of EPS- same polymer, different blowing agents, and it's performance edge is only temporary:
https://materialspalette.org/wp-content/uploads/2018/08/CSMP-Insulation_090919-01.png
Using reclaimed 2lbs density fiber roofing polyiso is cheap and reliable. Don't assume more than R5/inch, despite being labeled R5.7/inch or sometimes higher. For design purposes assume a true R20 @ 4" for average performance, though in extreme cold there might be some derating for the hours when it's colder than -10F. There are multiple vendors of used and factory-seconds roofing polyiso in MI. Run this search on your local (and nearby) craigslist from time to time and you'll find some.
https://flint.craigslist.org/search/sss?query=rigid+insulation
BTW: Flint (Genesee county) is in solidly in zone 5A (the blue areas on this map) not zone 6A:
http://insulationinstitute.org/wp-content/uploads/2015/12/MI-2009.pdf