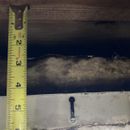Insulating *vented* low-slope roof assembly above sheathing
Hello! I have read and re-read numerous articles on this site by Martin Holladay and others to try to get some clarity on my situation, but to be honest I am thoroughly confused. I am a homeowner, not a builder. I wonder if someone might kindly provide some guidance. I have a 1961 house in climate zone 5a (Central PA) with a low-slope (1:12) Duro-Last membrane roof and cathedral ceilings throughout. Here’s the issue: The roof needs to be replaced, and in theory, this presents a good opportunity to add some insulation, and my roofer is offering to add several inches of polyiso insulation above the sheathing. But I want to be careful not to create moisture problems and don’t know what to do.
Here are more details about the structure as it is right now:
1) My home has *vented* soffits, and two Olyvents. The fact that it’s “vented” is what is causing me the most confusion when I read all the articles on this site. Presumably, the current set-up allows for adequate airflow so that the roof sheathing can to dry to the exterior.
2) I can access/inspect the *interior* insulation only via light-fixture openings. There are no other access points. From what I can tell, there is a 3″ layer of fiberglass batt insulation laying against the ceiling. There is no insulation against the sheathing (see pic).
3) There appears to be a very thin (1/2″ thick) layer of foam board between the sheathing and the existing membrane. But other than that, there is no external insulation.
My questions:
1) Most articles I read seem to suggest that adding 4″ of insulation atop the sheathing will block the existing airflow pathways and introduce moisture problems. Is that correct? Is there any way to avoid this that I can ask my roofer to implement?
2) For example, would using a material that breathes (like mineral wool batts) instead of polyiso above the sheathing provide an adequate route for moisture-laden air to reach the Olyvents and escape?
3) Given that there is already fiberglass insulation above the ceiling with only a couple more inches of free space above that, I don’t believe I can blow-in insulation between the rafters to create the insulation sandwich described on this site. Is that correct? In other words, there needs to be some place for air to flow, correct?
4) Given all this, am I better off leaving well enough alone, and just replacing the roof membrane without adding insulation? i.e., “if it aint broke, don’t fix it.” I hate to waste an opportunity to improve the thermal envelope of my home, but given that the structure seems to be functioning well as it is in terms of no apparent moisture problems, that is what I’m leaning toward doing in the absence of any clarity on the questions above.
Thanks very much for any feedback, clarity, or guidance!!
Kristen
GBA Detail Library
A collection of one thousand construction details organized by climate and house part











Replies
It looks like you have 2x6 rafters. This means the most R value you can put in there is R24, but most likely closer to R20.
In zone 5, you need 40% of your roof R value above the roof deck for an unvented roof, so this works out R13. Depending on the iso they use this is somewhere around 2.5" to 3".
The problem you have is your rafter cavities are not full with insulation and they are vented. The vented is somewhat easy to fix, you need to air seal the soffit area which can also be done from the top by cutting into the roof sheathing there and spray foaming it closed.
The cavities not full is harder to fix. Generally you don't want a gap between the fluffy and the roof deck as it can create an in-between space, something that is neither inside nor outside the conditioned space. The best would be to dense pack the whole roof with either cellulose or fiberglass, this can be done right over the existing batts but does require a good installer if you want it done right.
The other option is not do anything about the gap and increase the amount of exterior insulation. This puts this in-between space closer to indoor temperature and less of a risk of condensation. I think your initial plan of 4" is plenty safe for that.
Now is the best time to be adding insulation to your roof, I would not miss the opportunity.
Thank you so much, Akos. To clarify, in the second scenario you mention -- "the other option is not to do anything about the gap" -- do you mean that I wouldn't have to air-seal the soffit area either? If so, is the idea that the cold air coming through the soffit vents would be moderated by the warm air escaping through the ceiling, so the underside of the sheathing wouldn't get so cold as to create condensation?
Thanks again!
Kristen
In either case you need to air seal. Without proper sealing the rigid above the roof won't do much.
OK, thanks for clarifying. This is so helpful.
Best,
Kristen