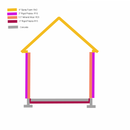Insulating to the ridge
SLAB – 3″ of rigid foam (R10) below the slab with 1″ rigid (R5) vertically along the perimeter.
WALLS – 2″ of rigid foam on the exterior of the sheathing and 5.5″ of mineral wool (R23) in the cavities.
ROOF – 6″ of closed-cell, spray foam (R42) on the underside of the roof decking.
Current Water/Vapor/Air Barrier Plan
SLAB – 10 mil poly taped and sealed at all penetrations and tied to the exterior walls. Note – still working on the tie-in detail since the floors throughout the home are set to be polished concrete.
WALLS – Tape and seal the rigid foam (with manufacturer recommended tape) at all junctions, the soffit, slab and all penetrations.
ROOF – Closed-cell, spray foam into the soffit and up to the ridge. Roof is likely to be standing seam metal.
QUESTION:
If I get the spray foam above code minimum for ceilings in Idaho (R30); are these plans sound?
I am shooting for R42 (about 6″ of closed-cell foam); do I need to go any higher/thicker with the spray foam?
GBA Detail Library
A collection of one thousand construction details organized by climate and house part










Replies
Idahobuild,
Your plans sound good. A couple of suggestions you may want to consider:
- Taping the sheathing rather than the foam may be easier and make the transitions at the slab, openings and roof easier too.
- You may want to consider a hybrid approach to the roof which uses less foam.
https://www.greenbuildingadvisor.com/article/five-cathedral-ceilings-that-work
Thanks.
(image added)
We'll be using trusses so, I'm not sure the hybrid approach would work as it looks like the change requires a cathedral ceiling. Our roof will be trussed and I am asking the installer to spray around the truss. I guess I'll lose some R-value at these locations since wood has a R-value closer to 1 per inch. But I'm hoping to make up for that with a good tight air seal.
Does that make sense?