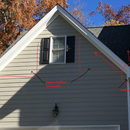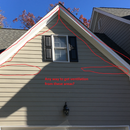Insulating the roof deck of a kneewall space with limited ventilation (Climate Zone 4A)
jzief128
| Posted in General Questions on
Hello! I have an insulation project that is vexing me, and I could use some advice.
We live in the lower edge of climate zone 4A, in Durham, NC. We are trying to (re)insulate the space behind our kneewalls in our bonus room (think Cape Cod “style” with lower triangular attic at the second floor level above garage and upper attic above this). Currently, the two spaces are unconditioned space, with the insulation along the interior walls and on the sloped ceiling between the lower triangle attic and the upper attic (about 4 ft of sloped roof). I would like to bring this lower space into the conditioned space by insulating along the roof line (for about 12 ft of sloped roof before the upper attic). However, the venting situation is “complicated” on both sides of the kneewall because of the roof geometry and dormer. The kneewall sloped roof intersects at a valley with the roof for the dormer. I only have soffits on 3 of the bays on the right side, but air will “flow” to the bays on the right side but not really much to the left side.
Questions:
1) Is there any way I can ventilate the rest of the soffit bays? Perhaps some sort of siding vent? I couldn’t find any product that would allow me venting, so I don’t think one exists.
2) If I chose to go with a “unvented” attic design, can I still add baffles and a 1.5″ air space? I was thinking either OSB or rigid foam site built baffles, with spray foam to the appropriate thickness (to get R15), and then mineral wool/fiberglass for the rest of the insulation (flash and batt). The code says the impermeable insulation has to be applied directly to the roof deck, but I would like to still make use of what soffits I have and allow reroofing to be easier in the future.
3) If I can have an air space, is there a fundamental difference between 1/2″ OSB and spray foam vs 1″ XPS and spray foam, if both assemblies hit the same R15 value? Foam and spray foam move into the “cut and cobble” realm which is not recommended.
Thanks!
GBA Detail Library
A collection of one thousand construction details organized by climate and house part
Search and download construction details











Replies
Hi Jonathan.
There are some problem-solving air intakes. Some are installed on the roof, under shingles. Others are installed in the facia. And I have seen people drill holes in rafters to allow air to flow from one bay to another (I'm not sure that is a great approach, though.) In your case, it seems like an unvented assembly may be the way to go.
I'm not sure why you think it would be more difficult to reroof if you have spray foam installed below the roof sheathing. In most common re-roofs, the sheathing stays in place. Are you suggesting a space to keep the spray foam off of the roof sheathing to make future sheathing repairs possible? If so, yes, some people do that, and if not an actual air space, you can install a backer between the rafters to decouple the spray foam from the sheathing.
As you noted, hitting your target R-value and creating an airtight assembly are the keys here. I don't think there is a difference between using OSB or rigid foam as a backer for spray foam. This is different than a cut-and-cobble installation.
I'd recommend that you read these articles:
All About Attic Venting
How to Build an Insulated Cathedral Ceiling
Insulating Behind Kneewalls
Thanks for the message, Brian! After much delibration, I have decided to keep the kneewall attics outside of the thermal boundary and just better insulate the kneewall itself. Currently the fiberglass batts are loose and unsheathed. I figure if I just install them better, sheath them with an air barrier (plywood/OSB), and then air seal, I will do a much better job insulating the bonus room. I am going to upgrade the vent chutes between the lower and upper attics as well, in case I decide to fully insulate the roof deck in the future.