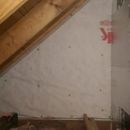Insulating shared wall in the attic of an attached garage
Hi Martin, All,
I am planning to put some rigid foam on a shared wall in the attic of our garage (conditioned space on one side, unconditioned attic on the other). As shown in the attached picture, Tyvek is covering the sheathing of the shared wall. Without windows or bulk water concerns it seems pretty straightforward, but there’s a 2×6 roof rafter directly against the Tyvek / sheathing
Questions:
– If I put 2.5 inches of polyiso on the wall (i.e. 1.5in and 1in layers with staggered seams), I will effectively cover the first rafter with foam on two sides. Any concerns? I assume that this rafter can still dry in multiple directions if it happened to take on some moisture.
– The wall will be able to dry inward and I will pay attention to air-sealing. Anything else to be concerned about?
Thanks and regards,
Joe
GBA Detail Library
A collection of one thousand construction details organized by climate and house part










Replies
Joe,
Q. "If I put 2.5 inches of polyiso on the wall (i.e. 1.5 inch and 1 inch layers with staggered seams), I will effectively cover the first rafter with foam on two sides. Any concerns?"
A. No.
Q. "The wall will be able to dry inward and I will pay attention to air-sealing. Anything else to be concerned about?"
A. I suppose it's worth mentioning that most building codes require that rigid foam be covered with a layer of 1/2-inch drywall as a "thermal barrier" (for fire protection) in some circumstances. In this case -- the attic of a garage -- most building inspectors would say you are fine without additional drywall, as long as you have a layer of drywall for the garage ceiling. But if you want to dot your i's and cross your t's, you could check with your local building department to ask whether drywall is required in your jurisdiction.
Thanks Martin - much appreciated.