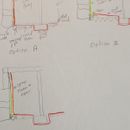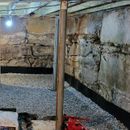Insulating Rubble Foundation
I am making slow progress renovating an old house in Maine–Rotten sills replaced. 10 tons of crushed stone shoveled in via basement window, new support piers and lally columns placed, dipple mat installed around perimeter and interior drain system installed. Now the walls. I have read multiple articles on the subject and still have questions.
Usually, I see pictures and diagrams that suggest first placing a vapor barrier, and then applying CCSF. I have even seen drawings with a vapor barrier, and then chicken wire to hold the foam. When I ask Stego if CCSF will adhere to their crawl space product, they cannot answer the question.
So, options–see attached rudimentary not-to-scale drawings and picture:
1. Just spray foam the rubble directly–I recently repointed the above ground sections, and hosed off all the stones to clean them–the drainage system worked. There are large gaps, but I bet it would hold. Some water pressure will be applied, less so when the ground gutters are installed at some point
2. Install vapor barriers first, Grace W&S on top and Stego crawl space below (this product comes in 5′ rolls that make handling easier) and spray foam just the sills and area above grade.
3. Same as option 2, but insulate all the way to floor.
There will be a 2″ rat slab poured with no insulation below. This space will only be used for storage and mechanicals. Not enough room for a ping pong table.
Thanks for any insight.
Brad
GBA Detail Library
A collection of one thousand construction details organized by climate and house part











Replies
I have a nearly identical situation, except you're a few steps ahead of me. Spray foam will stick lightly to poly but it's not a reliable seal. If there is not liquid water coming through the walls, you can spray foam directly against the stone. If there is liquid water, even just occasionally, it would be safer to install a dimple membrane first. (The foam seems to stick to that better than to smooth poly.) I would insulate to within a few inches of the floor. I've spec'd similar systems on many projects and have not heard of any problems after it's done.
Thanks for the quick response. I appreciate the time you put in here on GBA. I'm no expert, but I could come help with your project to move you along a couple of steps in exchange for more great info on my project here on GBA.
In places there is water coming through the stone. I think I can mitigate it with ground gutters, but I was hoping to delay that project. I chose the Grace product based on the pictures in Joe Lstiburek's article about addressing his own house's basement issues (BSI-041). Also I found two rolls of it for $100.00 at a building recycling center. I could envision sticking it to the sill beam and having it cover the top three feet which is why I was considering only insulating the first three feet. Plus, though not shown in my drawings, there is a ledge at the transition from the upright granite slabs to the rubble that I think would hold the spray foam. Pros and cons of not insulating all the way to floor?
How would one attach dimple mat to the sill? And seal it? Not sure about cost, but poly and chicken wire, Steve Bazcek's approach in the 2015 article, might have promise. Or maybe strategic placement of dimple mat at main water entry points? I understand now why some people jack up the house, excavate the entire basement, and then pore concrete--environmentally disastrous and costly, but.........more straight forward.
Thanks again
I love the look of that foundation, so unlike anything we have locally. The work that you have already completed looks good.
Thanks. I have a love hate relationship with this basement. It is a pain, but the stone work is impressive. If it were not for the water, I would keep it as art.
Hi Brad,
This video might offer some useful information on CCSF on a dimple board with a primer applied first
https://www.youtube.com/watch?v=L0lOrnJxr0Q
His channel is full of interesting content on the application techniques for CCSF.
I'm also envious of your rubble foundation, looks in much better shape then mine.
But let's not talk about the risks of the steel studs used in this application.
Owen
Owen,
Thanks for the link. It clarifies several points, one of which was my main concern--how to attach the dimple mat to an irregular rubble surface to eliminate waves. Regularly spaced tapcons like those used in the video does not seem like an option. I would love to see how that is done on a rubble foundation, even one as lovely as mine! I ran a strip of dimple mat around the perimieter to facilitate wter access to my drainage pipe system. I was going to use some scraps under the floor poly to protect the poly from the weight of the wheel barrow traffic to move concrete inside the basement. (Not using foam under concrete to preserve headroom)
There are two issues that need to be addressed--water mitigation is my main issue--I need to get rid of the water. I could do that with plastic and not insulate the space. Insulation is bonus, and I think I could do the Grace W&S from this sills down and just insulate the above grade section easily. It is the next three feet that becomes problematic. Even the chicken wire approach, which I have only seen in one drawing not in actual use, seems to hold the same problem as the dimple mat issue, namely, how to attach firmly to the rock. Maybe I do attempt a tapcon approach to the granite slabs????.
Hoping to revive this thread with some updates and more questions. Hoping to avoid or minimize my spray foam needs. See above for initial dilemma. And attachments here for current status.
I ended up focusing on water issues over insulation, but that may come back to bite me in the back side. Recently reviewed manual J with engineer and he calculated that basement walls had r-19 of spray foam on the entire height. So, I want to build a knee wall to cover Stego (CCSF does not stick to it) and use foam board on the lower wall. I will tack it in place with foam adhesive and then build the knee wall to hold it in place. But, there will be air gaps--see picture attached. Does that foil my plan from the start? If not, then I might even try cut and cobble of section above grade also using cans of spray foam as needed to fill gaps between but not behind the boards. If the gaps are problematic, then I need spray foam over entire wall in the which case I may have to remove the Grace and the 15 ml plastic. If the knee wall approach can work despite the irregular wall behind it, then I could also just spray the Grace above grade with spray foam. Thanks for chiming in.
Forgot other option, find a way to make CCSF stick to the Stego which was discussed in last round. Chicken wire? Rough it up with an orbital sander? I fear I may have to remove all the stego and Grace. If I made a mistake, so be it; it won't be the first or the last on this prject.
Brad
I would try one of the plastic primers over the Stego. If canned foam sticks to it, closed cell spray foam will as well. It also doesn't have to stick all that well, it mostly needs to stay put.
You could also tapcon on a 2x2 strip along the bottom which the spray foam will definitely stick to.
Rigid over such a wavy wall is a bad idea. Big gaps between the rigid and the Stego, asking for mold.
Thanks Akos! Do you have a specific primer in mind? When I google search that topic I get a lot of small spray cans for auto painting.
Are you suggesting attaching a strip of wood on the floor or to the granite block wall?
And lastly, see attached photo from this article ( https://www.greenbuildingadvisor.com/article/how-to-save-an-old-house) that I can't get out of my head. Chicken wire? I don't think I would have to cover the whole wall. Just strips every two feet for support? Or glue some other netting product to plastic.
At least one spray foam installer said they would not stand behind an install over my current surfaces. I am looking for other installers.
The attachment