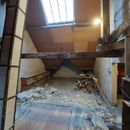Insulating rafters where perforations are likely
Hi,
Thanks in advance – this site is an amazing resource with lots of knowledgeable people in it!
I live in Paris, France and am in the process of making my attic liveable.
It’s a 100-year-old house with skipped sheathing (which is a term that I learned from this form!)
I’m looking to insulate a section of the rafters according to something like this:
https://www.greenbuildingadvisor.com/article/insulating-behind-kneewalls
This would look like:
Skipped sheathing –> 170mm of rockwool continuous –> 100mm of rockwool + 40mm of XPS between 2x10s –> 18mm plywood. This gives me my required R-8 (metric) in Europe.
The reason for the plywood is that I’m building a climbing wall in the attic.
Had this not been a climbing wall and it’d been a regular wall, the plywood would be drywall, obviously. Everything would be taped/spray foamed to get a vapour barrier below the drywall.
However, the big caveat is that this is a home climbing wall. If anybody has seen one of these, it’s basically a piece of plywood dotted with hundreds of t-nutted holes.
In other words, I’ll have a swiss cheese room-facing layer. I guess if there was a solid vapour barrier below this wouldn’t matter so much, but to make things more complicated, I’ll be screwing bolted climbing holds through many of these holes (and changing these around on an ongoing basis) which which means that I’ll be perforating the vapour barrier in many places.
So I’m not sure what the best way to insulate this is, knowing that I’ll be creating perforations. Would it be advisable to sandwich the XPS between the rockwool? That way if I bolt through I’ll hit the rockwool which, I guess, will reform to fill the voids if/when I leave them.
So this would be:
Skipped sheathing –> 170mm of rockwool continuous –> 40mm of XPS taped + 100mm of rockwool between 2x10s –> 18mm plywood.
Am slightly worried about condensation on the vapour barrier if I put it there but not sure.
Or, should I increase the XPS to 100mm and reduce the rockwool so that if I perforate it, a bolt won’t go all the way through the XPS?
I really don’t want to extend the framing any further inwards as I’m running out of room…
Rest of the attic will get:
Skipped sheathing –> 270mm of rockwool continuous –> 40mm of XPS between metal studs taped –> drywall
Any advice would be much appreciated!
GBA Detail Library
A collection of one thousand construction details organized by climate and house part










Replies