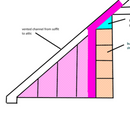Insulating rafters in this area
Hi GBA,
I am working on insulating a bedroom and down to a few key areas. I have a set of built in shelves made from 3/4″ pine flush with the wall and trimmed in. These are built into the area between a shed dormer and the end of the gable end, making that triangle shape (I think there is a technical term for the area, but I’ve never found it).
The gable end is cinder block faced with brick, and has many gaps in respect to the roofline where block meets wood (think pyramids). I plan to take a couple pieces of polyiso and glue them to the block to take care of that side of the shelves. The wall of the dormer/room is 2×4 wood and insulated w/ fiberglass, so that take care of the other side.
My big question is about the back of the shelves (basically the back wall). I plan to, rather than insulating the entire area, simply frame some supports and attach fiberglass batts to it, which run behind and up in to the small rafter space above the shelves to the attic. I am wondering if this is sufficient, or if I should bite the bullet and polyiso the entire block wall and rafter run (or some combination of the two), even though the space will not be accessible. If there are benefits to doing so I’m not against it, but I also certainly don’t want to make it worse by overinsulating. I have already installed a vent channel up through the entire run of the rafter from soffit into the attic, so I’m ok there.
I have attached a cross-section pic (forgive the crudeness) to help illustrate what I mean. The pic shows “plan A” which is just to insulate the space immediately around the shelving. I appreciate any advice!
GBA Detail Library
A collection of one thousand construction details organized by climate and house part










Replies
G.S.,
One of your worries -- "I certainly don't want to make it worse by overinsulating" -- is entirely groundless. You can't make a ceiling, wall, or floor worse by overinsulating.
Every part of your home's thermal envelope should be well insulated. The insulation should be in direct contact with some type of air barrier. If you are using fluffy insulation like fiberglass, you need two air barriers -- one on the interior side of the fiberglass, and one on the exterior side of the fiberglass.
You forgot to tell us your climate zone or location. In most locations, code requirements call for a minimum wall R-value of R-20 or R-25, and a minimum ceiling R-value of R-38 or R-49.
The area you are talking about is called "the triangular attic behind a kneewall."
The best approach to insulating this area is to extend the roof insulation all the way down to the eaves, so that this attic is included as part of your interior space. If you follow this advice, you'll need to insulate and air seal the gable wall as well as the roof assembly. For more information on this approach, see Two ways to insulate attic kneewalls.
If you decide to use fiberglass batts to insulate behind your shelves, I recommend that you install foil-faced polyisocyanurate as an exterior air barrier. Don't forget to tape the seams of the polyiso.
Thanks as always Martin. The "making it worse" comment was that I had been told (and it could be completely false/mythical) that you don't want to double insulate - ie the walls are already insulated, so the outside wall should remain unconditioned space. If not an issue I'm happy to enclose the entire space completely - all walls and rafters down to the soffit. It's worth noting too that these shelves are about five feet tall, so it's not a kneewall per see, but I suspect conceptually it makes no difference. Just throwing it out there in case it does.
G.S.,
"Double insulating" is fine.
If the wall is 5 feet high, it's still a kneewall -- because it's substantially shorter than a full-sized (8 foot) wall. The word "kneewall" is not limited to walls that are literally knee-high.
Thanks again!