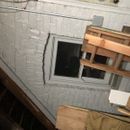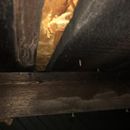Insulating porch ceiling
Good afternoon!
i have a question that I can’t seem to figure out a definitive answer to. I have an 1890’s brick home in Chicago that had an enclosed porch addition added on at some point, (probably 100 years ago). It’s not a big porch, maybe 7.5 feet deep by 18’ total across. The porch is 3 stories in total, a walk out lower portion a similar sized second level off of our apartment, and a section off of a walk up attic. I’d like to finish the the two top levels of the porch to add extra living space for my growing family. I’m confused about what to do with the attic ceiling. The roof was replaced by the former owners maybe 4-5 years ago and is in good shape. It has asphalt shingles over sheathing, which is laid over the original old roofing boards. The whole roof has old 4 inch rafters that are in good shape. The roof ends at the end of the house and there is no soffit or overhang and the roof is unvented. My original idea was to Cut and cobble 4” rigid foam in between the rafters since they are pretty straight. Foam and tape that, then take large uncut sheets of 2-3” rigid foam and go over everything horizontally. Tape that, then hang drywall over the foam. I also thought about adding a soffit box down the middle of the ceiling to add lights, and by doing so would be able to add insulation above it. I’m worried of course that I will damage my roof, or somehow compromise the porch. Is this a bad way of going about this? I apologize if I am not using the correct terms for everything. I’m relatively new to home ownership and looking to learn as much as I can.
thanks!
GBA Detail Library
A collection of one thousand construction details organized by climate and house part













Replies
Hi Cpros55.
Unvented roof assemblies built from inside the house, typically require a layer of air impermeable insulation directly below the sheathing. Rigid foam and open cell spray foam are generally not recommended for below the sheathing however. The common choice is an adequate layer of rigid foam, often followed by an air permeable insulation. Of course, the material choices will depend on your R-value target. I suggest you read this: How to Build an Insulated Cathedral Ceiling.
Thanks Brian,
I'm a bit confused by your answer. "rigid foam and open cell sf are generally not recommended" "the common method is an adequate layer of rigid foam and an air permeable insulation..." Is rigid foam considered air permeable or air impermeable in this application? why is it not recommended to use rigid foam in your first scenario, but it is the common method in the second scenario? Sorry I just want to make sure I am understanding.
Also thanks for the article, I think the only real option I could glean from it was I was going to have to extend the width of my rafters significantly to then add several inches of closed cell spray foam, both of which sound a bit more expensive than I probably can afford
-Chris
I'm an amateur who spends way too much time in these parts, so take it for what it's worth...
I'm pretty sure Brian made a mistake there. What I believe he meant is that rigid foam is not generally recommended in that application; the common choice is an adequate layer of *closed cell spray foam* followed by air-permeable. That's one of the approaches in the article he linked to. The reason for not using rigid foam (foam boards) in that approach is because cut-and-cobbling is risky for air leakage past the boards, which would create a rot risk at the roof sheathing. That's discussed here:
https://www.greenbuildingadvisor.com/article/cut-and-cobble-insulation
You can see in the article Brian referenced that Martin mentions "arguably" using rigid foam in this applicaiton. I.e., it's possible and probably allowed by code, but may not be a good idea.
As far as your additional layer of continuous foam below the rafters, that prevents drying to the inside. So now you've got 2 risky situations.
Personally, I'd probably take the risk with cut-and-cobbling the foam against the sheathing, and be very careful about doing it. Then, I'd do the air-permeable below that (eliminating one risk). Making the rafter bays deeper to accomodate isn't that costly. This can be done with cheap furring strips run perpendicular to the rafters. Stack a few 2x3's and you're good.
I believe you're Zone 5, so you're supposed to get R-20 from the foam, then the rest of your required R-49 from the air permeable (I'll just say batts, but doesn't have to be). I think you can pull that off with Polyiso as the foam in just the existing space, then the batts would go in the furred-out space. But obviously pretty thick batts. Check out this article which discusses flash-and-batt, and maintaining the minimum ratio of foam to batts.
https://www.greenbuildingadvisor.com/article/combining-exterior-rigid-foam-with-fluffy-insulation
But course if you're not so worried about code, you could get away with less (e.g., EPS and thinner batts). Additionally, I'm not really sure why the thickness of rigid foam is important using that approach. With foam on the outside, it has to be enough to keep the sheathing warm. With everything inside, it seems like as long as you form an adequate air control layer, it's done it's job. Perhaps just a Code oversight. Maybe an expert can weigh in on that.