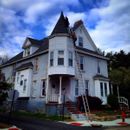Insulating old Victorian
Good day,
First, thank you for providing this service as it is appreciated. Second, I saw a recent post on insulating old Victorians and it applies to me also.
Background: 1888, double, 5000sq ft Victorian in Columbus, Ohio. All 40 windows are bad and replacing this Spring. Insulation is non existent or questionable.
One of many issues: Insulation: On one side the past owner built a 6-8 inch interior sheetrock wall around the outer walls. There are some unfinished rooms which I can see dirt insulation in between, but still unsure of the entire area.
The question: As I am sure that it was not done properly as I identify this a lot so far. Should I keep the walls in place (under what condition if I can verify) or better to open it up and expose the brick. Taking care of tuck pointing the exterior for leaks. Expense consideration of course too.
Related question: Half of the basement is a crawl space under the front part of the house. I estimate three feet of height in certain areas. I was told that you don’t want a vapor barrier in these old homes. But the floors are quite cold from the ground below. Any suggestions on guidance to investigate on sealing in that area?
You will see me frequently as this is a beast of a project, but we are excited to work through it. We are focusing on green building and renovating as we go along. Thank you for your time.
GBA Detail Library
A collection of one thousand construction details organized by climate and house part










Replies
I'll give this a stab, but I won't be answering your question about insulation. I suspect you haven't gotten responses to your questions because there isn't enough to go on. In fact, I don't think the time is right for that level of detail. Your project very much needs a comprehensive renovation plan, one based on a thorough analysis of the house, including it's structural, thermal, and moisture characteristics. You will be doing yourself a huge favor to have an experienced consultant with a strong background in building science to evaluate your house and create a holistic plan for you prior to moving forward with insulation or any of the improvements you are now anticipating. So, don't get the horse before the cart. It will save untold frustration, time and money. Its the only realistic way to make a beauty from this beast. Once you have a better understanding of the characteristics of your house, a set of goals, and a preliminary plan, you will still have a host of questions for which GBA readers will provide many insightful responses. Best of luck.
Loren- I totally agree with Edward. I wish someone had said the same thing to me before I did work on my old houses over the years. Get a comprehensive plan worked out and then do the work in a systematic way and you'll save time, money and aggravation.