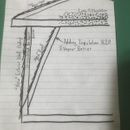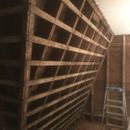Insulating Between New Wall and Old Roof
Hi there, new to the group. I’ve been looking at posts for a while and have learned a lot. I can’t seem to find the answer to a question I’ve got. My wife and I bought a house in southern Ontario that was built in approximately 1907. The upstairs used to be a barn style roof and at some point someone change the exterior framing facade. There is now a void between the new wall and old roof. The old roof still has the shingles on it. While doing some work we discovered the exterior walls were Uninsulated (common from what I understand). So we are going to insulate and vapour barrier the second story to the best of our ability. The house is partially balloon framed because the walls continue into the attic however the walls are built on top of the floor planks.
My question is, if I insulate and vapour barrier the sloped “old” roof line am I going to run into problems with the shingles creating a second vapour barrier of sorts and trapping moisture? Or will that not matter one but. I’ve attached a few pictures to try to clarify that. (Pictures 1&2)
And the other question is, will I want to add fire blocks where the wall goes up into the attic or should I leave that cavity open? (Picture 3)
Thanks in advance for any of your help!
GBA Detail Library
A collection of one thousand construction details organized by climate and house part












Replies
Kevin,
I will give your post a bump. This kinda looks like a kneewall situation, but let's see if an expert will chime in.