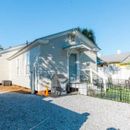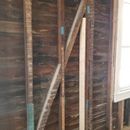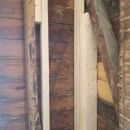Insulating historic cottage with no cladding (or not)
Hello,
Okay, so I’m reading everything I can and exploring every option for insulating (or not insulating) a 120 y.o. one story cottage with plaster and lathe that has already been torn out on some exterior walls. These are the facts:
1. House is 1/4 mile off a large bay in NW Florida. Summers are very hot and humid, winters average in the 50’s but go down to the occasional 20 degree temps, rain storms and hurricanes abound. It’s more exposed to windblown rain on one side, has fairly minimal overhangs, no gutters.
2. I wouldn’t have removed the plaster except knob & tube wiring, termite damage, and sealing up open floor plates necessitated it. I’m hoping to leave it intact on some small areas of exterior walls and on all interior walls.
3. There is no exterior cladding and original historic siding cannot be removed. There are a lot of gaps in the lap siding.
4. I proposed the rainscreen/air gap process (documented in Martin Holladay’s article) to my GC. He consulted with building science and waterproofing colleagues, and they came up with a different approach: completely seal the lap siding from the inside using a a Synergy wood waterproofing product (it may be Aquaseal but I will find out). Then, add net/blown insulation and sheetrock. No air gap between the siding and insulation since it will be “waterproofed.” Their opinion is that this would be less expensive and would deal with our climate more effectively.
Now, I have no confirmation that that will work (and have also read you shouldn’t seal up lap siding and you can seal too much?). In addition, either approach will be labor intensive adding $$$$ to my project.
Questions are:
A) Would that work as an alternative approach to the air gap? And if so, why is that any different than caulking the lap siding which is not good?
B) Would it make sense to simply NOT add insulation since the majority of energy savings comes from insulating the attic? I am doing spray foam in the attic but I do not want foam in the walls for a variety of reasons. If that would be a viable alternative to insulation, what materials (e.g. vapor retardant or barrier) would need to be stacked? And would noise be a big issue (the house was quiet with the plaster walls)?
C) Would there be any benefit to simply leaving the siding as is (maybe seal up large daylight gaps) add furring strips into the stud cavity, then add mineral wool, vapor barrier, and sheetrock? So if water does come in, it would dry in a similar way to the hollow plaster wall used to?
I’m getting a lot of conflicting opinions, I’m running out of time to decide, and I keep hearing “cha-ching” at every turn! I don’t want to make a mistake that is even costlier later or spend unnecessarily now.
I appreciate any thoughts.
Robin
GBA Detail Library
A collection of one thousand construction details organized by climate and house part












Replies
A spray applied WRB + fiber insulation sounds reasonable - many homes don't have a rainscreen. But a rainscreen would allow more drying of the siding (since it allows air flow on both sides).
The rainscreen/air gap process was developed specifically because you can't waterproof the siding from the inside. The inevitable leakage has to be given some route to escape and/or dry out. Attempting to seal the siding from the inside is more likely to hole water in the walls than to keep it out. I would consider your contractor's suggestion a high risk approach.
As for your more general question, if you are air conditioning the space, adding some insulation will definitely help in terms of comfort and costs. The first few inches of insulation have the biggest impact on both. Why the hesitancy to put foam in the walls? In a small cottage, even cut 'n cobbled polyiso wouldn't be that much work. Seal around the edges and then install airtight drywall and you'll have a pretty good solution. I always worry about fluffy insulation in wet climates.
Hi Robin,
As Peter said, the air gap is probably the safest way to go for your project. I also wanted to make sure that you had seen this article. It gives you a clear path to insulating your house and the work is pretty straightforward if you wanted to do it yourself and save some money: Insulating Walls in an Old House With No Sheathing
Thanks all,
I agree and I will schedule a discussion with him. They have put a lot of effort into their plan, but I am not clear why they rejected the air gap and cut and cobble plan initially (other than they didn't think it would work as well in our wet climate).
Just fyi, these are details of the approach they developed.
1) BASF Sheathing Fabric
2) BASF MasterSeal AWB 900 for sealing over all cracks in siding
3) BASF MasterSeal AWB 660 for waterproofing membrane
4) 3/4 inch DOW R-4 faced polystyrene Foam Board Insulation
5) seal all joints with AWB 900 to create secondary vapor barrier
6) Knauf jet stream ultra blown insulation
I am not objecting to foam insulation as much as I am trying to avoid spraying it in to the walls. I have chemical sensitivities and I'm also concerned about added toxic fumes in a fire so I was hoping to use a more environmentally and health friendly, inert substance (like the mineral wool). The jury is still out on site applied spray foam in terms of longterm exposure, but it makes the most sense for me to use it in the attic since I am also relocating the HVAC up there.
I'll go back to the GC with the concerns and hopefully, we can come to a good way forward.
Thanks again for your feedback.
Best,
Robin