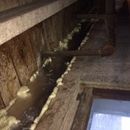I recently moved into a 1920s cottage/craftsman outside Boston with a poured concrete foundation (whitish coating on wood in pic is concrete, not mold). I do not plan on finishing the basement, as it’s already dry and comfy down there. Insulating/sealing the rim joist bays seemed high priority though. I did 2 in of supertuff foam (r13) and spray foam around the edges. Covering with 3.5 in of mineral wool (and no sheetrock after) will meet the fire barrier code, correct?
But I’m stuck on two details I haven’t seen anywhere.
I also insulated the floor joists resting on the sill on the other two walls with longer strips of foam and sealed those (see pic). However, now the foam board and the inside of the sill are flush (ie those floor joists were only set back on the sill 2 inches). Second guessing whether I should have done this at all. Do I need to add more insulation? Even though that floor joist isn’t the exterior (there’s an air gap then another floor joist, which I only realized after drilling hole for dryer vent), I assume that floor joist is now a the first condensing surface, and r13 isn’t high enough?
1. I’m somewhat limited on how much insulation or covering I can do because the pipes for the radiators run vertically down in a bunch of locations, and there’s only <1 inch or so of clearance between the foam/sill and the pipe. How should I finish this off?
2. Should the sill also be covered/insulated? Or is the fact that it’s considerably thicker wood make it less of an issue?










Replies
>"I did 2 in of supertuff foam (r13) and spray foam around the edges. Covering with 3.5 in of mineral wool (and no sheetrock after) will meet the fire barrier code, correct?"
Yes and no. In most of MA it's legal to skip the fire barrier on foamed band joists, so it's not a code violation.
Even though 3.4" of rock wool over foil faced polyiso with no gypsum board on the interior side would probably pass the timed fire tests, it isn't a standard tested assembly.
>"Even though that floor joist isn’t the exterior (there’s an air gap then another floor joist, which I only realized after drilling hole for dryer vent), I assume that floor joist is now a the first condensing surface, and r13 isn’t high enough?"
The first condensing surface is still the foil faced foam. R13 is probably enough for that rim joist assembly to meet code minimum on a U-factor basis, adding in the R-values of the additional air films and joist thicknesses.
>"Should the sill also be covered/insulated? Or is the fact that it’s considerably thicker wood make it less of an issue?"
Yes, it needs to be air sealed to the foundation and insulated to a minimum of R15 continuous insulation...
...as does the entire foundation wall(!). Concrete is WAY more thermally conductive than wood! A warm but uninsulated unheated basement usually indicates a HUGE heat loss!
Just because it's already comfortable enough down there and you're not planning to finish the basement doesn't mean it's not losing GOBS of heat through the foundation wall! An 8" concrete wall has a U-factor of about 0.75 BTU/hr per square foot per degree temperature difference. If it's a "comfy" 65F in the basement and the outdoor air's average temperature in January is 30F (about right for Beantown) , that's a 35F difference, and with 150' of perimeter with 2' above grade you're looking at 300 square feet x 35F x U0.75= 7875 BTU/hr just for the above grade section. So for the 720 total hours in January just that above grade portion eats up 7875 BTU/hr x 720hrs = 5,600,000 BTU, or 56 therms. If the heat source of the house is a 95% efficiency gas boiler it's using 56/0.95= ~59 therms, just to keep the basement "comfy" for one month. The heat loss through the below grade portion is lower, due to a lower temperature difference, but it's still a significant number, probably another 25 therms at least. In most houses that would be a double-digit percentage of the total fuel bill, maybe as much as a quarter. Insulate it to R15 c.i. and the foundation wall losses drop by more than an order of magnitude, to something like 7-8 therms in January instead of 80.
Alternatively code could be met by insulating the basement ceiling joists with R30 batts, but the basement would run dramatically colder, and if there is any part of the heating system below the insulation the standby and distribution losses would be truly lost, rather than offsetting the heat load of the first floor. The reason it's probably comfy down there likely to be due to those heating system losses, and the parasitic losses through the uninsulated floor above.
Bottom line, insulate the foundation walls to, not just the foundation sill. It can be done on the cheap with 3" of reclaimed roofing polyiso ( check in with Nationwide Foam/Insulation Depot on Waverly Street in Framingham- if they haven't any 3" in stock right now, they will eventually.) There are some details to get right if going that route, but I won't go into it until/unless you're thinking seriously about taking on that project. (That was my solution in my 1920s arts & crafts bungalow with a poured concrete foundation in Wormtown.)