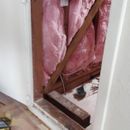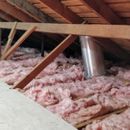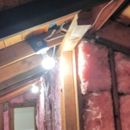Insulating / finishing an attic crawl space with a partial kneewall
Disclaimer: I have no idea what I’m doing.
I’m in Northern California (Zone 3C), so keep that zone in mind. I believe I have less to worry about in terms of extreme temps for any length of time.
I’ve got a story and half bungalow with a good size attic space that includes a knee wall against a bedroom and beyond that a shorter roof.
You can see the small access door to the space. The knee wall runs just over half the length of the space and has no ridge vents. Just beyond that is the shorter roof line which has vents for another 5 feet or so.
I want to seal this entire space up with insulation and sheet rock or maybe something simpler? It won’t be living space but I don’t know if foam board or some other type of flexible material will do.
So this hybrid attic crawl space seems like a bit of challenge.
I’m thinking I need to completely seal up the vents in the eaves that lead to the knee wall, since there’s nothing there to vent and use faced insulation (faced toward roof).
On the side where the roof line actually reaches the ridge vent, I want to do the typical foam baffles with unfaced insulation to direct airflow, but I’m not sure. Maybe this is overkill for my area.
My ultimate intent is to simply make this a usable storage space with a reasonable amount of temperature control as it currently is very cold in the winter and unbearably hot in the summer.
Any advice appreciated!
GBA Detail Library
A collection of one thousand construction details organized by climate and house part












Replies
Kneewalls are notoriously tricky to detail. And air sealing not only the wall but the floor joists below is super important. Here are some links to article and a video that you will find helpful:
https://www.greenbuildingadvisor.com/article/what-architects-need-to-know-about-attic-kneewalls
https://www.greenbuildingadvisor.com/article/solving-comfort-problems-caused-by-attic-kneewalls
https://www.greenbuildingadvisor.com/article/how-to-air-seal-an-attic-kneewall
I see a lot of leaks in those walls. Any dark areas of the fiberglass are from dirt that was in air that leaked through. I see loose-fitting batts in places, missing insulation around an electrical box, and no air barrier on the attic side. You’ll want to check for leakage around that vertical vent pipe too, those are classic spots to have leakage through the ceiling.
Looks like you have good lighting in there to see what you’re doing! That’s a BIG plus!
I have a very similar attic wall to yours. I’ve attached a few before and after pics. I used XPS because it was on sale for crazy cheap, and I haven’t put up the ignition barrier yet. I sealed all the gaps in the wall with canned foam, and the XPS is glued around the perimeter. I tried linking panels with spray foam instead of taping. I’m not sure I’d try that again. The panels are cut narrow because I couldn’t fit full 4x8 sheets through the access stairs.
I removed the original R11 fibeglass because I found mice had been nesting in it. I replaced it with R15 mineral wool.
Bill
Second try with pics
Third try with pics
Next pic
Third pic
Last pic. It wouldn’t let me post pics in less I did one at a time.