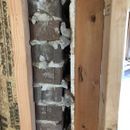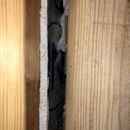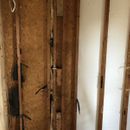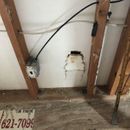Insulating exterior brick wall with no sheathing
Hello,
We are in the process of a major home remodel on a home built in the early 1980’s. We are replacing the sheathing and siding on the back of our home, but the front of the house is brick veneer. We were planning on leaving the brick and sheathing and adding spray foam insulation to improve our r-value and air leakage on that side of the house. However, after removing the drywall, it appears that most of the house had no OSB or plywood sheathing at all and instead only has what looks like a 1/2″ thick foil faced Styrofoam attached directly to the studs (see pictures). We are trying to avoid removing the brick veneer if possible, so my architect and contractor is suggesting that we leave the foil backed foam in place and simply add open cell spray foam into the stud cavities so that we do not interfere with the air gap behind the brick. Is that a good solution in this situation?
I’ve been reading articles about insulating in homes without sheathing, but most of them are about homes with absolutely nothing between the siding or brick and the interior plaster or drywall. I want to do this right, but I also don’t want to spend a ton of money replacing the brick if there is a good way to do it without replacing everything. Thanks in advance for the help!
GBA Detail Library
A collection of one thousand construction details organized by climate and house part













Replies
This is probably an EPS sheathing product. If that's the case, you have sheathing, albeit one with less structural strength than plywood, OSB, or dimensional lumber.
In any case, it would be helpful to know your location before offering additional advice.
Hey Steve,
Thanks for the reply! We're located in Northwest Arkansas. It looks like they added plywood in a few areas for structural strength, but it's mostly just the foam.
OK. Check this map to determine if you are you Zone 3 or Zone 4: https://www.greenbuildingadvisor.com/article/climate-zone-map-including-canada).
It looks like you have 2x4 studs, correct? Can you tell if the foam sheathing has been taped at the seams?
FYI. In Zones 1 through 4 (except 4 Marine), there is no minimum R-value for exterior rigid foam. (See https://www.greenbuildingadvisor.com/article/calculating-the-minimum-thickness-of-rigid-foam-sheathing for additional information.) But I suspect the original builder probably did not tape or caulk the seams. So while you have access, you should address this issue by taping, caulking, or applying spray foam. Re-installing the drywall in an airtight manner will also help to prevent potential issues down the road. (See https://www.greenbuildingadvisor.com/article/how-to-hang-airtight-drywall for more on this topic.)
That's my 2 cents, but I'd like to see what the professionals recommend.
The house has 2x4 studs throughout. I'll check and see what they did on the portions of the house where we're removing the siding, but you're probably right about them not taping or caulking the seams. We are planning on insulating with open-cell spray foam, so it sounds like that would be a viable option. I'll definitely look into the airtight drywall article you sent too. Thanks for the help!
Deleted