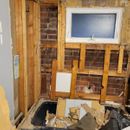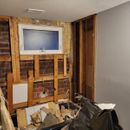Insulating Exterior Brick Wall in Bathroom
Hello and Thank you in advance,
I started demo on my first floor bathroom of my 1965 Zone 5 (Northwest NJ) House today. Behind the tile of the alcove for the tub I found a sad display or furig strips and thin polystyrene and a vapor barrier. There’s also a hole in there that yellow jackets had been living in. I’d noticed their entry hole from the outside in the summer and thankfully eradicated them.
Before I install a new tub and hang kerdi board and tile I would like to insulate the wall better.
I’m thinking poly iso sheets between some fresh reorganized furling strips and sealing with expanding foam all around. The poly iso would only be as thick as the furling strips so then I was thinking a vapor barrier over that. Followed then by kerdi board and ultimately tiling.
Does this make sense or do I need to frame out, lose some of the bathroom space and do something more expansive?
GBA Detail Library
A collection of one thousand construction details organized by climate and house part











Replies
It sounds like what you have qualifies as a "mass wall," which means it's allowed slightly lower insulation than a regular wall. But in zone 5 even a mass wall needs R13, which means 2" polyiso or other closed cell foam, or 3.5 inches of polystyrene foam or fluff insulation.
Thanks, if I use 2" polyiso between strips do I still need a vapor barrier on top of that? And I should seal any areas with expanding foam correct? I don't need to out weep holes at the bottom do I?
modulerics,
As DC said, you need a bit more insulation that just adding the same thickness of the furring strips, but the interruption of foam by the furring strips is also a big problem.
I would install a continuous 2" layer of foam, and cover it with 1/2" plywood. That will provide a good substrate for whatever waterproofing system you decide to use.
Thank you. Do you think I need a fluid applied vapor barrier over the brick before I add foam or no? Also should I be using foam to seal all around my foam sheet and behind the foam board to the masonary to stop air movement there?
Foil backed or non foil backed? And then do I a vapor barrier sheet on top of the foam before the plywood?
Thanks.
modulerics,
The masonry should be able to dry to the outside. I don't think it matters much whether the foam is foil faced or not. Either the foam or plywood should be detailed as an air-barrier and sealed at the perimeter, right down to the floor. Your shower waterproofing will provide an interior vapour-barrier, a separate poly one isn't necessary.
Thanks. I'm pulling out the tub later this week and then can make sure there's no issues at the floor and get going on sealing it up. Laundry room next to it is the same deal but I can afford to lose more space do I'll follow Dept of Enegery rec there and do continuous foam board then frame it out on top.