Insulating Cinder Block Basement
Hi there,
I am renovating an old 1850s farmhouse. The basement is in fairly good condition. It has a concrete floor and parged cinderblock walls that sits in front of the old stone foundation (which we believe is not in good condition). We got our house insulated last year with spray foam and had the rim joist of the home done as well. So the entire perimeter of the basement has a good layer of the spray foam on it. The footprint of the house sits beyond the perimeter of the parged cinderblock basement walls. I’ve included photos as this may be confusing.
We wanted to make sure we insulate properly. Our initial idea is that we strap the parged wall and affix 3inch EPS foam (we have someone who is willing to sell us this used and at a discounted rate so that’s why we are hoping to go with this material) overtop of the strapping. We felt pretty good about this plan until we thought about the gaps in the cinderblock wall. Do you think that cold air would travel through the cinderblocks and up through the gaps? Any ideas here would be appreciated on best practices and materials.
Note on pics – the big blue blanket is covering a door that leads to a stairway to the exterior of the home so we get a lot of draft through there.
GBA Detail Library
A collection of one thousand construction details organized by climate and house part


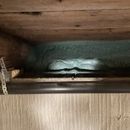
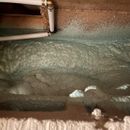
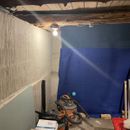
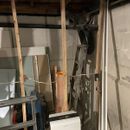
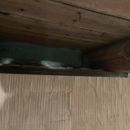







Replies
At 3" EPS would be enough to meet IRC 2021 code in climate zones 4 or lower (R10 minimum), but would come up a bit shy for zones 5+ (R15+).
EPS is flammable, and (unlike the spray polyurethane) melts when burning, and can spread fire by dripping /running/flowing. For fire safety reasons it's more important to install the equivalent of 1/2" wallboard between the basement & wall EPS than it would be for rigid polyiso or polyurethane. The latter are flammable too, but they char in place when burning. Codes usually require a thermal barrier against ignition for wall foam.
Replacing or tightening up the door to exterior is going to do a lot more good than hanging the blanket, which only diverts but does not block the draft. The most important air leaks in the house are those at the bottom of the house and at the top, since those determint the total "stack effect" driven outdoor air infiltration. Seal the foundation (walls, doors window, even slab) and the attic floor make a whole lot of comfort problems go away, giving much better control over the heat & moisture flows through the building.
Block walls leak air- parging will usually develop cracks, and all cracks leak. Anything you can do to really seal any open cores at the top of the blocks or any cracks in the sides will make a difference. Sheet metal L-flashing or EPDM over the top can be foam-sealed to your rim-joist foam, and tape-sealed to the face of the block wall, effectively sealing the cores. (Jacking up the joists 1/8-1/4" to slip in the flashing a section at a time isn't as big a deal as it might seem to the uninitiated.)