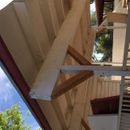Insulating ceiling interior
I’ve read a number of posts related to my question but am still not completely sure that my approach is the right one. I’m in Tucson, zone 9b.
We’re enclosing an existing carport (roof only (single plane with a slight pitch), no walls) to convert it into an extra bedroom/bathroom, and adding solar panels on top – see picture of the existing structure attached.
I had planned to add rigid foam on top of the existing roof, but the solar installers indicated that attaching securely through foam would be complicated. My new plan is to spray open-celled foam in between the existing 6″ joists, and then to attach a layer of foam (1.5-2″) of polyiso underneath the spray foam, followed by drywall. The rigid foam and drywall would butt into the larger 12″ beams (which would have spray foam between the top of the beam and the roof decking).
I’m assuming that to get continuous insulation, I’ll need to then also insulate the walls from the inside – I’m thinking with batt insulation and then rigid foam, followed by drywall.
Does this plan make sense?
GBA Detail Library
A collection of one thousand construction details organized by climate and house part










Replies
Jacqui,
Tucson, Arizona is in Zone 2B, not Zone 9B. Here is a link to the Climate Zone map.
When open-cell spray foam is installed directly against roof sheathing, moisture problems can occur -- although admittedly, most of these problems occur in colder climates than yours. For information on those problems, see "Open-Cell Spray Foam and Damp Roof Sheathing."
Just read through this - thank you. Looks like closed cell with ventilation above the sheathing may be the way to go.
Looks as though the carport has either a truly "flat" roof or very low pitch. That likely means your cladding will be vapor impermeable. Ideally, you would like to select layers to the interior of the structural roof sheathing that allow drying by diffusion to the interior.
But getting the roof assembly water and air tight trumps by a long shot speccing layers for drying by diffusion. Right now it appears that your roof has little to no penetrations; try to keep it that way and/or seal religiously for air and water at any roof penetrations.
You are in a pretty forgiving climate for moisture. Some of the biggest risk could come from ill-aimed irrigation!
Peter
Thank you for the clarification on climate zone! I was looking at the wrong map.
Would adding a ventilation layer between the existing plywood sheathing and a new layer of plywood (probably necessary because the existing plywood is pretty weathered) address potential moisture concerns?
I can't understand the complicaiton with rigid foam on top of the current sheathing. Presumably the solar installers need more than plywood to screw to? So it would make sense to me to just put sleepers over the rigid, screwed through to the current rafters, then your new plywood on top of that. In return, you can skip spray foam and foam board and just put batts between the ceiling rafters, simplifying everything on the inside.
Okay good! Sounds like I have a couple of potential approaches that I can talk over with the roofer and the solar installer.
Venting roof assemblies is supported by air flow driven by: wind or stack effect.
You won't ever have stack effect as a driving force from stack effect on a "flat" roof in CZ2b.
Getting wind to move air across a flat roof only the height of the carport will be sporadic and difficult. We seldom vent "flat" roofs.
Peter