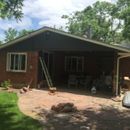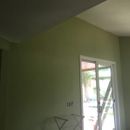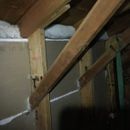Insulating catheral ceiling
Hi, I”m working on insulating an addition that is cold in the winter. It is an addition to the back of a standard rectangular ranch. One half of it is a covered patio, and the other half is a dining area. the dining area. The dining area has a cathedral ceiling, and a knee wall above a sliding door. The area above the covered patio is a vented attic. The knee wall in the dining area separates the dining area from the vented attic.
The ceiling of the dining area is insulated with fiberglass batts. This ceiling is “unvented.” There are no soffit vents, and no roof vents; however, there is an area at the top of the knee wall that is not sealed – this area would be at the roof ridge where the ceiling of the dining area meets the attic area above the covered patio.
I have had some insulation contractors come and give me proposals. One wants to tear out the dry wall ceiling and spray foam it. Another wants to go up in the attic and dense pack the attic bays from the unsealed area above the knee wall. Of course, I’ll be insulating the knee wall once I figure out what to do about the ceiling.
I would, of course, rather not tear out the dry wall; however, I’ve read on GBA that a dense-packed, unvented cathedral ceiling is a no-go. I’m wondering if this ceiling would be considered “vented” given the unsealed rafter bays, and if so, whether it makes sense to dense pack it.
I hope I’ve described this in a way that makes sense. I’m in Denver. Thank you.
Photo 1: Back of house addition
Photo 2: Inside dining area, knee wall
Photo 3: In attic above covered patio looking at knee wall, rafter bays at top of cathedral ceiling
GBA Detail Library
A collection of one thousand construction details organized by climate and house part












Replies
John,
If you want an unvented ceiling assembly, you can't insulate between the rafters with cellulose. You have to use spray foam insulation for an unvented roof assembly, unless you decide to install rigid foam above the roof sheathing. (The disadvantage of installing rigid foam above the roof sheathing is that you need to install new roofing.)
If you end up removing the drywall ceiling, you have two choices: using spray foam to create an unvented roof assembly, or installing ventilation baffles (along with soffit vents and a ridge vent) and, underneath the ventilation baffles, almost any type of insulation you want to install.
Needless to say, that kneewall also needs to be insulated.
For more information on insulating a cathedral ceiling, see How to Build an Insulated Cathedral Ceiling.