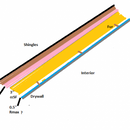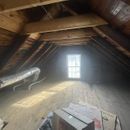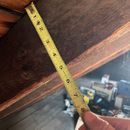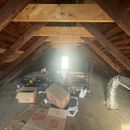Insulating catheral attic cieling with 2” rigid + 3” closed cell spray foam?
Hi Everyone,
I am converting a vented attic to a non-vented living space. I am in Zone 5.
The roof on this ~150 year old house was just re-done, so exterior rigid insulation is not an option.
The rafters are ~5 to 5.5” deep, and since head height is limited, I do not expect – under any strategy – to meet R49 for code. This is okay with me as I keep houses as rentals when our family moves, so I’ll have an opportunity at some point in the distant future to add exterior rigid insulation.
For now, I’m considering filling the entire interior rafter space with 5” of closed cell spray foam to achieve ~R35. I have been quoted 1.50, 1.55, and 1.60$/bf, which is ~7-8k. This would be sprayed directly against the roof decking, and come to interior face of the rafter. From there I would have a furring strip, and attach drywall to that for fire proofing. I have considered including something like an 0.5” xps or rmax before the drywall just to reduce a bit thermal bridging, but low priority.
Alternatively, I am considering fitting 2” of polyiso or xps in each rafter bay, pushed snuggly against the interior side of the roof deck. I would then have 3” of closed cell sprayed on top of that. This is sort of like the cut and cobble, except that I would have 3” of continuous closed cell. Similar overall R value.
My reason for considering the 2” of rigid approach is that it’ll save a little bit of money and be a bit ‘greener’ if I go with something like used polyiso and, more importantly, it allows for potential future repair of any rotted roof decking. I just dont see otherwise how you would ever repair roof decking with super-stuck on spray foam beneath it.
Attached are a few pictures of the space and the proposed alternative concept with the rigid making up the first two inches touching the interior roof deck. I do anticipate adding a few skylights and a knee wall to this space prior to insulating, and rooftop solar next year – in case that is important to know.
My doubts about the second approach of mixing rigid + spray foam are just thinking through what I would lose by not having the spray foam directly against the roof decking.
Any thoughts?
GBA Detail Library
A collection of one thousand construction details organized by climate and house part













Replies
You have to go with spray foam here. Putting rigid foam in is what we like to call "cut'n'cobble", and it is not reliable -- you'll always have some leaks, then moisture will get up there and rot out the roof sheathing. Spray foam is fully adhered, so it can't leak, and there's nowhere for moisture to accumulate, so it can't fail this way.
I would leave out the rigid foam. I would also put in enough closed cell for the vapor control you need, then finish off or "top off" the fill with open cell trimmed flush with the rafter edges. This will get you max R value in the rafter cavities, and will also restrict air movement within the cavities which is also beneficial.
You could put some polyiso UNDER the rafters to gain a bit more R value if you wanted, but you'd lose some head height doing this. The advantage is you cut down on the termal bridging of those narrow rafters. 1" of polyiso will add R6, 2" will add R13. If you can fit that much in without being a problem for ceiling height, I'd do it. Tape the seams for some extra redundancy in your air barriers.
Bill
Thanks so much, Bill!
I saw a similar reply from 2015, but I wasn't sure why.
Could you help me to understand why I would have leaks from the interior flowing to the exterior, given that there would be 3 inches of closed cell covering the rigid?
This is where I see my proposal being distinct from the cut'n'cobble concept - I am not just adding it to the gaps, I am proposing to cover the entire rigid in 3'' of foam.
Your help much appreciated!
Mike,
Your other option is to scab some dimensional lumber onto the bottom of the rafters - say 2"x3"s on edge. That would give you a depth of 7 1/2", which would increase both the amount of insulation you could get in, but also allow you to use different roof assemblies.
https://www.greenbuildingadvisor.com/article/five-cathedral-ceilings-that-work