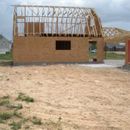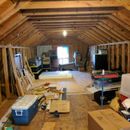Insulating cathedral roof in a hot humid climate
Hi everyone.
I have been reading through a bunch of the information on this site from articles to discussions, and there is a bunch of good stuff here – probably too good since I feel like I am at information overload at this point! What I would like to ask at this point is if I have everything properly understood.
With all that I have read so far, it seems like the proven practice to insulate a cathedral roof line is create eave-to-ridge vent channels by tacking in a thin wood strips, adding rigid foam, air sealing the rigid foam, then installing insulation from there. If I do not use vent channels, then closed-cell foam is the proven way to go.
We have a two-story, detached barn garage in Houston that we want to finish out to make an apartment space of about 800 sq ft. I was hoping to save a bit and DIY the insulation mostly utilizing rock wool, but with only 2×6 rafters and wanting to vault the ceilings and cover in shiplap, it seems closed-cell foam would be the best route to go, unless I want to lose space and make a bunch of additional structural work.
I am attaching pictures of our structure to help visualize, though the frame only picture is prior to us adding to the space over the porte cachere.
Any input is appreciated. Thank you!
GBA Detail Library
A collection of one thousand construction details organized by climate and house part











Replies
TGGW,
Closed-cell spray foam would work. Another option would be to install one or more layers of continuous rigid foam on the exterior side of the roof sheathing.
If you decide to go with a vented assembly, you can always add furring or shims to create deeper framing cavities (to install enough insulation to meet minimum R-value requirements).
More information can be found in these two articles:
"How to Build an Insulated Cathedral Ceiling"
"How to Install Rigid Foam On Top of Roof Sheathing"
Martin,
Just out of curiosity, due to the edge at the gusset plate is it advisable to use exterior foam on a gambrel roof? From a layman's point of view I would think that edge poses a lot of challenges especially in colder climates.
John - Thanks for asking that. I was going to ask the same about gambrel and the foam but because we deal with pretty heavy winds at time from hurricanes.
Martin - because the structure is about 10 years old and already has a vented peak, should I change the roof cap to a non-vented one if we go without ventilation?
TGGW,
If you decide on an unvented assembly, all vent openings would need to be sealed. You don't want any air leakage at these locations.
John,
Maybe I'm being dense, but I don't understand what you mean by "the edge at the gusset plate." Maybe you can post an illustration or a photo with an arrow.
I don't know why exterior foam couldn't be used on a gambrel roof, as long as there is a continuous layer of plywood or OSB on the exterior side of the rigid foam.
I'm thinking of the where the sheathing on the upper section of the roof meets the sheathing at the bottom section. The two sections form a horizontal edge with an angle of approx 70 degrees. I've seen some gambrels were a drip edge was constructed along this edge and others where shingles are just folded over the edge.
John,
Either approach will work well after rigid foam is installed. If you want a dripedge, extend the upper layer of roof sheathing a little bit beyond the overlap, as needed, and install metal dripedge. Otherwise, if the plan is to have a seam without drip edge, install a piece of peel-and-stick at the sheathing seam, cover with roofing underlayment, and proceed as usual.
Many thanks for all of the information, Martin. Adding ventilation sealing to the work list.
One last question then I think this bugger is set - because we will be sheet rocking along the walls holding the roof, do you think it would be best to insulate both the roof line and the walls? At this point, I am thinking I for sure go all the way along the roof line, but I was considering only insulating the walls near where the A/C unit will be with some sound dampening rock wool. I am pretty sure I read in an article or Q&A that too much insulation is usually not a bad thing, but we were hoping to use most of the rest of the open space for storage since it would most likely be guests or family staying in there...or me when I anger my better half lol.
TGGW,
It's better to do an excellent job of insulating along the roofline than it is to try to split your insulation between two locations. The kneewall doesn't need insulation. But if you're worried about sound transmission, the mineral wool will help with that somewhat. For more information, see this article: "Insulating Behind Kneewalls."