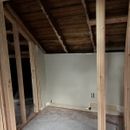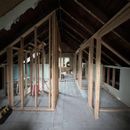Insulating Cathedral Ceiling in Old Cape
Hello all,
I’m renovating my 1950’s cape and would like some advice concerning my ceiling insulation plan. Located in central NJ in zone 5.
Unfortunately, the roof rafters are only 2×6, leaving me with just 5.5” for insulation. Furring out the rafters is not an option; we would lose too much space. We have soffits and a ridge vent, and are not interested in spray foam/hot roof.
My plan is this:
—use the first inch of the rafters as vent space;
—install 1” of XPS board at ~R5 and caulk/tape to air seal;
—install 3.5” of mineral wool at R15;
—vapor barrier on interior;
—1/2” sheetrock.
The long sides of this floor have crawlspaces, in which I will likely install 5.5” of mineral wool at R23 instead of the 3.5”. Not as concerned about space in the crawlspaces, so I’m happy to go over top of the rafters.
I’ve been reading a lot about insulation here and elsewhere, but I still see some conflicting information.
I guess my ultimate question is: would this plan work?
Obviously R20 is far less than ideal, but it is a significant upgrade over the previous insulation. I am particularly concerned that my plan may create moisture issues.
Thank you for your help
GBA Detail Library
A collection of one thousand construction details organized by climate and house part











Replies
If you read through the site, you'll find many posts and articles on insulating capes. See https://www.greenbuildingadvisor.com/article/insulating-a-cape-cod-house, for example.
This is one of the situations where spray foam is probably the best option. It enables you to air seal and maximize r-value. If you use a closed cell foam with a water-based blowing agent, you will minimize your environmental impact.
Closed cell would allow you to achieve R-30 or so. And maybe one of the experts will commit on the value of adding a layer of rigid foam over the rafters.