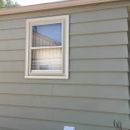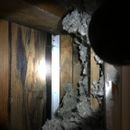Insulating bumpout drop soffit
Hi, I have a 1959 Ranch in Zone 6 with a simple low pitch hip roof that has sprung some leaks. I’m having the roof replaced and addressing ventilation. Ridge was too short for a ridge vent at the 1:300 rule so opting to use a number of slanted vents to achieve required exhaust at 1:300 rule or better (can’t achieve 1:150). Will then add baffles and soffit vents for intakes around and should be able to more than match exhaust. There are no intake vents currently—just a few exhaust vents and a powered fan which I’m disconnecting. I have seen no ice-damming in two winters that I’ve lived here. Home has three bumpout areas that concern me. One is a cantilevered closet, the other two are bumpouts that are on grade extending past the basement foundation. Each has a drop soffit that results in no overhang. In the location with water damage, I have removed enough of the ceiling to see inside and find no insulation in this space other than some drift from above. I’ll need to replace the ceiling in have the opportunity to retrofit insulation. What should I do? I was thinking piecing foam board against the interior drywall between the framing then possibly blowing in cellulose from the attic. Attached is an exterior picture and a shot from inside the drop soffit where the ceiling has been poked through. On that you will see the last board of the roof deck, metal flashing behind the gutter, and a very short fascia board (it has been rotated unfortunately). Thanks, A.
GBA Detail Library
A collection of one thousand construction details organized by climate and house part











Replies
Here's an additional picture of a rafter notched over the top plate. There is some fiber board backing the interior drywall of the dropped vertical wall. I understand how to retrofit insulation on a dropped exterior soffit from this link
https://basc.pnnl.gov/resource-guides/dropped-ceilingsoffit-below-unconditioned-attic#quicktabs-guides=7
But I'm unclear what to do when the soffit is part of a bumpout. I hope I'm using the terms correctly here.
Thanks,
A.