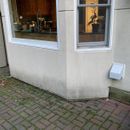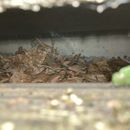Insulating below cantilevered space at ground level
Hello,
We have a cantilevered space in the kitchen (photo 1) and the floor is always very cold in front of it. Last year I investigated and was able to see the exterior light from the basement when looking through the floor joists (also explains the mice problem in the kitchen). At that time I just sprayed some foam where I was seeing the light, but now I would like to do a more permanent job. What would you do in this situation where you have the brick patio almost flush with the bottom of this cantilevered space. I see that there is a space with leaves and no insulation under that space when looking through that narrow crack (photo2).
Any suggestions on how to address this will be appreciated.
Thanks
Louis
GBA Detail Library
A collection of one thousand construction details organized by climate and house part











Replies
Kind of hard to picture how that's built, do you have access to that space at all? I assume you don't want to mess with the exterior?
The geniuses that built my house did something similar. I suspect it was an afterthought during construction, not part of the plans. In my case, they did such a poor job that the sheathing and rim joist were rotten so I could add insulation when I had it opened up. I fastened XPS under the overhanging joists with PT plywood fastened with screws at an angle through the bottom of the joists. I removed some bricks from the patio, but didn't have near enough room to install fasteners from the bottom. I then cut pieces of XPS to fit between the joists before installing the new rim joist. Not ideal, but good enough!
Thanks for your input. The only access that I have is the crack from the exterior and you are right, I don’t want to damage the EIFS as it is tricky to replicate.
I am thinking of removing bricks as well, but I see a wood beam that is secured in place with what seems to be 12’’ nails (I see two nail heads). My hope is that I can dig deep enough below the bricks to remove the beam sideways because it is under the overhang and I cannot pull the nails from above.
Sometimes I feel like blowing out all the debris that are in the space and then blowing a ton of spray foam and finally seal all this with exterior caulck, again a ton of it to seal the whole crack. However this would be messy and costly and I don’t have a clue of eventual unforeseen consequences because I don’t have experience with this.
Thanks again
Louis
You only need about six inches of clearance to work there. The pavers look old which means they were probably installed right, with a thick layer of sand. So if you take up the pavers and the sand under them you should have enough room to work. If not you can dig below to gain more space.
I would seal the underside with a piece of 1/2" pressure treated plywood. You can attach it with 1-5/8" deck screws and a right angle driver like this: https://www.amazon.com/gp/product/B0BNPL1X2Z . You want it to fit without gaps so I would cut it slightly oversized and then creep up on the final dimensions. If you put a couple screws half-driven in the underside you can use them as handles to help position it.
For insulation you can pack the space with fiberglass. If you want to be really thorough you could seal all of the internal seams with caulk or spray foam before insulating. Or you could put pieces of board foam up against the underside of the floor.
Great,
This sounds good. Seems like I have my work cut out for the weekend.
Thanks a lot.
Louis
longfieldl,
DC has given you good advice. The only thing I woulds add is that I would air-seal between all the cantilevered joists from whichever side gives you the best access.