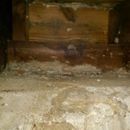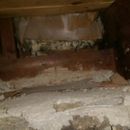Insulating basement with no rim joist?
My wife and I recently purchased a colonial home in MA circa 1900. I was attempting to insulate the rim joists this week with 2″ XPS, but in our adjoined crawl space which was an addition to our main house, it appears there is no rim joist? See attached pictures.
From what I am seeing, the joist cavities go straight to the exterior siding, you can see the old batts in some cases hanging down from the wall cavities.
Thoughts?
GBA Detail Library
A collection of one thousand construction details organized by climate and house part











Replies
David,
Damn the torpedoes — full speed ahead.
Just leave about 1/4 inch or 1/2 inch of air between the back of the siding and the rigid foam. Otherwise, proceed normally.
Any advice on how to hold the XPS in place while I'm caulking/foaming it in place? Thanks for the prompt response!
David,
A friction fit is a good idea. Make your cuts a little rough -- or bevel the cuts -- to facilitate the spray foam step. (I assume that you will be sealing the perimeter of each rectangle with canned spray foam.)
You could use three or four plastic push-pins (installed on the face of the rigid foam that faces outward) to establish the air space.
Yes, my plan was to seal with red great stuff. I assume if I overlap the vertical framing that'll give enough airspace for the wall cavity.
I've been hard at work sealing up the cavities. Any advice what to do about the areas parallel to the floor joists? Just foam/caulk the seams? One area, the second picture, is only 4-6" from the floor joist so there isn't much room to do anything.
David,
It's hard to interpret your photos. But the rim-joist area of a house needs to be air sealed and insulated, whether you are talking about the areas between the joist bays, or the areas parallel to the joists. The same techniques are used.
Do you have an access problem?
In my first two pictures, it looks like the band joist is placed directly on the foundation, with the floor joists running all the way to the studs. The cavity is open directly to the exterior siding, it appears that there isn't even a floor plate, the batts you see in the first two pictures are the old rockwool batts that are stuff in the stud cavities. In this case, I've cut rectangles of XPS and placed them up to the studs and sealed with foam to give some air space in the cavity.
The second two pictures, I'm not sure what I am looking at. Perhaps a joist laid on top of the band joist? Doesn't appear to be a traditional construction, but I'm not that familiar with architecture.
David,
Well, you're there and we're not. If you're not sure what you're looking at, there is a high degree of likelihood that we're not sure, either.
If you feel like you are in over your head, you can always a hire a contractor to perform the work.
If there is a chance that your old house has unusual framing details -- a situation which is common -- there may be structural issues or moisture issues to address before you finish insulating the rim joist area. If you are in doubt, contact an experienced contractor.
David, my guess from your first picture and comment on visible insulation is that you have a balloon-framed house. Your wall studs go to the foundation, the floor joists are nailed to them, and there is a piece of 2x4 blocking lying on the foundation to the interior of the studs.
Yes, that's exactly what it is. This part of the house was an addition, so probably the easiest method to attach to the existing structure at the time. Since it is balloon framed, do I run the risk of moisture issues by sealing the stud cavities? I haven't gone past the studs, leaving the entire cavity from the stud to the exterior free. Thanks everyone!
In my house I discovered that I had, what I call, double rim joist. My rim joists are two 2X8s with balloon frame made out of 2X4s between them. When my walls got dense packed, we discovered that. I would drill a hole and see if you actually have cavity and then another rim joist.
P.S. You are in MA, so call up MassSave, get an audit. Make them check all the walls. I bet they are empty. Get those walls densepacked (I did two years in a row and paid total of less than $1K for 3k sq ft house), they will also replace all your incandescents into LEDs, airseal the house too.
Hi David (and Martin),
I've recently found myself in a similar situation (1909 home in Cambridge, MA with no rim joist and tall, notched sill plate) although I have collections of brick & mortar above the sill immediately against the siding (I imagine as an attempt at fire blocking) -- what did you ultimately land on as a strategy?
Hope the last 7 years have treated you well!
Best,
Andrew