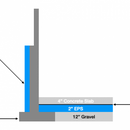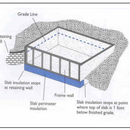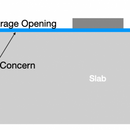Slab Vapor Retarder and Insulation With Radiant Floor Heating
Hi GBA Community,
I’m building a new home in Zone 5 and we’ll be pouring the basement slab very soon. I had a question about the general slab assembly since I’m installing radiant in the slab itself.
From what I understand you want the vapor barrier on the warmside of the slab above the rigid insulation.
Here was my plan
-4″ Concrete Slab
-10-mil vapor barrier
-2″ EPS
-12″ Gravel
How does this change (if at all) if I’m installing radiant? Is it okay to puncture the vapor barrier with the foam PEX staples I plan on using to secure the PEX pipe to the EPS? Is 10 mil too thick? Will I have trouble puncturing it?
My other question is in regards to slab edge insulation. From a Penn State presentation it says that it is “one of the most abused details in construction” (https://www.phrc.psu.edu/assets/docs/Webinars/SlabInsulation.pdf) and that it should only be used where the slab is less than 12″ inches below grade. In my case I have a walkout basement on one side of my home for my garage and the other three sides are below grade (very similar to the diagram attached) Based on that diagram, I should only be insulating the slab edge on that side. Does the community agree with this? Does anyone have any suggestions on how to integrate the insulation with the slab where the garage opening is?
Thanks for your help.
GBA Detail Library
A collection of one thousand construction details organized by climate and house part












Replies
> insulation ... should only be used where the slab is less than 12″ inches below grade
But it doesn't say this. If that's the minimum requirement, do more.
Full insulation under the entire slab otherwise you are heating the ground below. Piercing the vapor barrier is minimal, similar to hanging drywall and running screws through the barrier in that location. Not something to worry about. My slab I run at 64 degrees during the winter, slab will read approximately 72 degrees with the infrared gun and air temp will hoover 64 to 65 and is quite comfortable, any warmer its too hot in the basement.
At 2" of EPS is about right for a basement in IECC zone 5, but when the slab is the heating radiator it's not enough, despite the very low water temps needed to heat most basements with slab radiant. See the zone 5 row of Table 2, p.10 of this document (not radiant heating):
https://www.buildingscience.com/sites/default/files/migrate/pdf/BA-1005_High%20R-Value_Walls_Case_Study.pdf
Even if your energy costs are very low 3" would be cost rational on a lifecycle basis, if the energy costs are high it's worth stepping up to 4".
If using cheap reclaimed roofing EPS (recommended on both a cost and "green point" basis) it wouldn't be insane to go with 6-8". Removing the extra dirt to accommodate thicker insulation is cheap.
A vapor barrier is still effective at blocking water vapor even with a gazillion staple holes in it even if it would allow liquid water to pass (which is why you have the drainage capacity of washed gravel underneath to keep the liquids out.)
Putting the wall EPS insulation on the interior side instead of on the exterior and resting it on the slab insulation breaks the severe thermal bridge of the footing to wall from the indoors and to the edge of warm heated slab . As drawn the temperature of the wall near the slab will be close to the temperature of the subsoil below, 10s of degrees cooler than the heated slab. It's fine to put insulation on both sides of the foundation wall if you like, but keep at least 1.5-2" of EPS between the slab edge and the wall concrete.
Thanks Dana - If I don't plan on putting any finish flooring down in the basement for a year or two, is poly below the EPS an issue any longer? Would that year or two allow the water from the concrete to evaporate fully? I believe the finish flooring problems were the number one reason why poly was recommended over the EPS. I'm asking because I was looking at the 15-mil poly from Stego and I would hate to punch holes in a product that is more expensive than its 10 mil counterpart. Even talking to Stego they recommended poly below the EPS for a radiant install to avoid the holes you are talking about. But in all honesty I would rather see what the GBA community thinks.
Any thoughts?