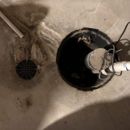Insulating basement floor around mechanicals and sump
I’ll be installing an insulated basement floor as shown here (https://www.greenbuildingadvisor.com/article/installing-rigid-foam-concrete-slab), and I was wondering about the mechanical room. I’m assuming it is best to place mechanicals like the water heater on top of the plywood subfloor, but what about the sump pump hole / drain (see attached pics).
Does the insulation run right up to that hole, and that’s it? Or, is there another preferred approach?
Thanks much – Ryan
GBA Detail Library
A collection of one thousand construction details organized by climate and house part










Replies
I would make a wood cover to fit over the hole (with a lip to catch the edge so that it stays in place). Make a “plug” out of rigid foam to fit on top of that cover, a little like how you’d insulate an attic hatch. Usually people build these covers split in the middle so that they look like two half circles, and they cut a clearance hole along the slit to accommodate the pipe and power cord. This way the cover is removable which is important for service work. MAKE SURE your insulation is also removable in the same way.
I’d install a liquid level sensor in the sump while you’re doing this project. Once you have the cover in place, you won’t be able to see if the water level is too high and you don’t want to flood your newly insulated basement floor! A water level sensor with an alarm gives you some warning that you have a problem that needs fixing.
If you have a lot of water coming in with the sump pump running frequently a backup sump pump is a good idea too for some extra protection. I like the electric system made by Wayne. There are also pumps that run on city water pressure, but I’m on a well so those aren’t an option for me. My experience with the water powered pumps at a former house is that they break frequently and can’t pump very fast, and they waste a LOT of water while operating.
Bill
Thanks, Bill. That does seem like the obvious solution. Completely missed it.
Follow up question for the drain that the AC pipe is feeding into -- would you raise that drain to the new subfloor level and feed the pipe directly into it, or keep it all happening at slab level?
Appreciate it!
scrap solid wood doors are good for making covers. Regardless of what wood you use, give it a good heavy paint coat — not for looks, but for protection. The covers last longer when painted.
You can reroute that condensate drain above your finished floor, or if you have clearance under your new finished floor, you can route the line underneath. You can also use a condensate pump (https://www.homedepot.com/p/Little-Giant-VCMA-20ULS-115-Volt-Condensate-Removal-Pump-554425/204481225?mtc=Shopping-B-F_Brand-G-Multi-NA-Multi-NA-Feed-PLA-NA-NA-Catchall_PLA&cm_mmc=Shopping-B-F_Brand-G-Multi-NA-Multi-NA-Feed-PLA-NA-NA-Catchall_PLA-71700000014585962-58700001236285396-92700052972857348&gclsrc=aw.ds&&gclid=Cj0KCQjw2PP1BRCiARIsAEqv-pSLR5eAm6yqErqqa6T7GP0nr73wVxKUde4xEfufl8q-LB8uFO6nyFMaAoWfEALw_wcB) to pump the condensate up to the ceiling and drop it in along the drain line.
Personally, I’d either use the condensate pump or route the drain line under the floor using 3/4” PVC pipe. I like a clean look. The condensate pump has the advantage of allowing a lot more flexibility with how you route the drain line, but the downside is it’s another thing that can fail. These devices work like a small sump pump with a built-in tank, so they only run occasionally when they get full. I have two of them in my house (two furnaces), and in almost 5 years no failures and I didn’t put them in new.
Bill
Thanks! That’s great information. I really appreciate the thorough reply.