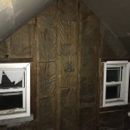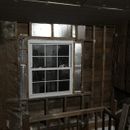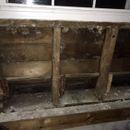Insulating attic wall
Hi all,
I’m nearing the end of my attic cathedral ceiling insulation.
For the record:
I cut and cobbled in a 1-inch air gap with 1 inch rigid foam.
I followed this with 3.5 inches of unfaced rock wool, and then 2 inches of polyiso to the underside of the rafters. Drywall will come soon.
The ends of the attic are brick with some framed in studs insulated with some pretty old rockwool at this point. My instinct would be to leave this, and just cover it with drywall. I came across some cavities that were empty (not sure why) or that had some undersized scraps of foam thrown in. I’d plan to fill these with rockwool too and cover with drywall.
any advice here?
GBA Detail Library
A collection of one thousand construction details organized by climate and house part












Replies
It would be rather silly to take great pains to insulate & air seal the roof then neglect the gable ends. It's worth at least inspecting the old rock wool for quality of installation and potential degradation. The plank sheathing on the gable ends isn't really air tight, and low-density rock wool isn't very air retardent.
What climate zone?
Hi, I’m just North if NYC. I’m in zone 7a.
If I were to improve upon the current set up (and not just drywall over the old stuff) what would I do?
Thanks,
Matt
>" I’m just North if NYC. I’m in zone 7a."
Unless "...just north of NYC..." means a 100 miles north of Montreal you're not in zone 7A. :-) If you're in Westchester County you're in zone 4A.
>"If I were to improve upon the current set up (and not just drywall over the old stuff) what would I do?"
Is there some sort of tar paper on the exterior side of the plank sheathing, with an air gap between the tar paper & brick?
Hi, sorry, I may be misinterpreting. My plant hardiness zone is 7a. Is there another zone system for insulation? Zip code is 10471.
It is a brick home (1935) with no siding (just brick). The insulation you see there on the gable end is right up against the inside of the brick wall.
I was leaning towards just covering with drywall unless another approach is recommended.
Thanks :)
Matt
>" My plant hardiness zone is 7a. Is there another zone system for insulation?"
The DOE and IECC use this zoning system, which is based on heating/cooling degree-day averages, whereas plant hardiness is more about peak/minimum temperatures and insolation:
https://www.greenbuildingadvisor.com/article/all-about-climate-zones
>"It is a brick home (1935) with no siding (just brick). The insulation you see there on the gable end is right up against the inside of the brick wall."
Fiber insulation in direct contact with brick will wick moisture toward the wallboard if you just drywall it in. Installing an exterior side air barrier inside each cavity with a 1/4" of air gap to the brick as a capillary break and drain/drying space for any seepage through the brick would be in order. How much roof overhang is there on the rakes?
Thanks. Looks like I’m 5a by that map.
The overhang is pretty standard. Probably around a foot.
I believe there is an air gap between the two brick layers (I could be mistaken though). Would that help? I just went up there and pulled back a few corners of the insulation at the gable ends. I did this close to the floor thinking that part of the wall would be more exposed as it’s not directly under the rakes. The rockwool looked relatively clean and dry as could be. I didn’t see any signs of moisture or mold. Also, there had been drywall up against those batts by the previous owner for at least a decade. When I pulled out that dry wall, I saw no signs of discoloration or water in the back side of the drywall. Is it possible that the facing on the interior side of that rockwool has been keeping the moisture from reaching the drywall?
Still, what you write and the logic of it makes sense.
I think at this point I’d rather leave it in there and run the risk having considered the observations above.
In the last photos there are some empty bays around the window of a dormer. There is vinyl siding on the exterior side of the dormer. Could I just fill these with the same unfaced rockwool batts that I used in the ceiling, then drywall over?
Also, do I need more r value in my attic walls? Not sure how I’d achieve this and/or if the bang would be worth the buck.
Matt