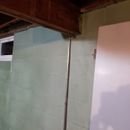Insulating Beam Embedded in CMU Foundation Wall
Hello,
I wanted to insulate my basement walls with 2″ of EPS foam boards, glued to the wall, followed by a 4″ stud wall of unfaced fiberglass batts. Climate zone is 4-5, Maryland.
My question is about insulating around my foundation’s girder/beam joist that is embedded into the concrete block wall (see attached picture). I have seen other articles on here mentioning that insulating around embedded joists is not a good idea, as it increases rot potential, I am curious if this applies to this girder. It is the main girder of the home, therefore supporting much of the house! The home is a 1956 ranch, so none of that wood is pressure treated.
Also noteworthy, since the top of my foundation has an above grade clearance of only ~4″, and the girder is a bit lower than the top of the foundation, much of this girder is below grade, if that affects anything.
Thanks in advance,
Andy
GBA Detail Library
A collection of one thousand construction details organized by climate and house part










Replies
First, paint the girder with a rust inhibiting coating such as Rustoleum’s rusty metal primer. If the steel is still shiny, you could use their clean metal primer, but the rusty metal primer is better if you have a less than perfect steel surface. You don’t need a finish coat, the primer alone is enough here if you don’t care about appearances. In my own home, I did a finish coat of rust oleum gray enamel over the primer, which makes a surprisingly big improvement in the appearance of the basement.
The rust preventative coating is to protect the steel, since the steel is more at risk when you insulate it. The end in the concrete is actually chemically protected by the concrete itself, so it’s pretty safe as long as the concrete doesn’t crack and open up around the steel.
Now that you’ve protected the steel, you can insulate the beam. The easiest way is one of the small 12 board foot spray foam kits, but you can also glue rigid foam panels up. I would probably use XPS here, but polyiso would also work. You don’t really need to insulate the entire girder, but I’d try to insulate at least the first two feet that comes out from the wall. This will help with heat loss.
Note that if you have the ability to insulate the exterior of the foundation wall, you won’t need to worry about insulation the steel girder. Insulating on the exterior would provide better overall performance here because of that.
Bill
Hi Bill,
Thanks for responding. To clarify, the girder is three wooden (untreated) 2x10s sistered together, not metal.
Ah! When you said "girder", I assumed steel! Steel is a pretty good conductor of heat, so it's a much bigger thermal bridge compared to wood (wood does have some insulating value, usually assumed to be around R1 per inch or so). Having a wood beam greatly simplifies things, and there is no need to insulate out along the beam as I described for a steel girder!
If you insulate on the outside, you still get better perfomance, but that's less of an issue now considering you have a wood beam. What I would do here is to just put up your rigid foam on the walls and put it tight to the wood beam. Seal the gap with some canned foam so that you keep your air barrier in tact, which will help keep any moist air from sneaking back behind your foam panels around the beam. The wood can still dry a little through the beam if any moisture gets into the end, so you aren't making anything worse with a few inches of rigid foam against the wall near the edge of the beam.
Frame your wall up to the beam in the usual way -- you don't have to do anything special on the interior.
Bill
Andy,
Embedded beams (girders) face the same moisture risks as embedded joists. For more information, see "Insulating Basement Walls With Embedded Joists."
Hi Martin,
Thanks for the response. To resolve this, my idea was to snuggly insert a 6x6" PT wood post underneath the beam, about 2" from the wall (to allow for 2" of foam board between the wall and post). Then I would cut off the embedded/vulnerable beam end and fill in the void in the wall with concrete.
Does that sound practical?
-Andy
Andy, I'd be very uneasy placing a supporting post on a concrete floor, especially that close to the edge of the slab. I'd guess an engineer would specify on the order of a 2' x 2' footer to take the weight. The actual size of the footer needs to account for the load on the beam, soil/substrate, and likely other considerations. It's possible (though unlikely) the beam has a role in supporting the wall against external soil pressure (our engineer very cleverly designed this into our house).