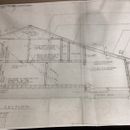Insulating and venting a saltbox-style roof
Hello,
I live in British Columbia Canada and experience as much as 2-3 feet of snow on my roof. I recently bought a house. It’s a salt box style house with little to no over hangs. We took over the house and immediately tore down all the drywall and completely renovated the entire house. Upgraded all exterior 2×6 walls to r22 fibreglass insulation with 6mm vapour barrier. The long slopping front part of the house is a cathedral design. With 2×10 rafters and 2×2 strapping on the bottom of the rafters. There is I think a r30 in the rafters leaving a 1 in air space. I noticed that the first 16 feet of the plywood was fine but further up it was black. So I knew there was a ventilation problem. I found where the cathedral ceiling connected wth the attic and the attic insulation was blocking the air flow. I knew the sheathing had to be replaced but I still installed continuos baffles from the the front of the house and into the attic for the time being. Reinstalled the insulation and 6mil vapour barrier paying close attention to air sealing. The first winter came and I found a large melting spot across the entire roof where the attic and cathedral ceiling met. Also a large ice dam on the front of my house. So in the spring I brought in a insulation guy. He said the main problem was the wall where the attic trusses and the rafters meet wasn’t insulated. So we dense packed that wall and upgraded the attic insulation from r 20 to 60. He also said he wanted to dense pack the entire cathedral part of the ceiling. No air space , no soffits just use gable vents in the attic. We did not do that I did not agree with that. So the second winter came. The frost line was a bit better but not perfect and still a huge ice dam.
Now this summer it’s time to do the roof. My plan is to remove the sheathing and insulation. Extend the rafters for a 2ft over hang for the front , install continuos softit venting, replywood the roof and dense pack the entire cathedral ceiling( 10 and 3/4″ rafter bay should be about r40), then strap the roof with 2×4’s flat and cover wth plywood for 1 1/2″ venting from the front to the attic. I also plan on using vented drip edge or the edge vent system from Air Vent on the attic side to help vent from that side. The attic side does not suffer from ice daming like the front. Also cover my gable vents and install the shingle vent 2 continuous ridge vent.
From my reading wth this roof design no matter what I do because of the snow load and fluctuations in temp( anywhere from + 3 to -30 Celsius) I may not be able to prevent ice daming.
My question is I’m I on the right track? Should I consider doing something else? I feel I’m lucky to have almost 11 ” rafters to play with in a cathedral roof for a house built 35 years ago. Should I listen to the insulation pro and dense pack with no venting and just rely on my gable venting for the attic? I have attached a blue print of my house from the side. Thanks
GBA Detail Library
A collection of one thousand construction details organized by climate and house part










Replies
Nocturnal,
By far the best solution to your ice dam problems is to install an adequately thick layer of rigid foam above your roof sheathing. Dense packing the rafter bays with cellulose without installing rigid foam above the roof sheathing is a code violation in the U.S. -- I don't know if it's legal in Canada -- because it puts your roof sheathing at risk of moisture accumulation and rot.
Here are links to two articles you should read:
How to Build an Insulated Cathedral Ceiling
How to Install Rigid Foam On Top of Roof Sheathing
If you take my advice and install rigid foam above the roof sheathing, you'll be creating an unvented roof assembly, so you'll need to seal the air entry points (near the soffit vents) and the air exit points (in your attic). Once you've installed a continuous layer of rigid foam above the roof sheathing, you can install dense-packed cellulose between your rafters if you want.