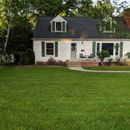Insulating and ventilation of Cape Cod with dormers and knee walls
In northern Ohio, have a 1.5 story cape, with three dormers. Two dormers on the front and one on the rear of the house. I can get into each knee wall section. Although I don’t know how to seal this inside that bay. I have a ridge vent, but no soffit vents. I think I can do polyiso inbetween rafters, and put in my own soffit vents. I think I can slide polyiso into the sloped part of the bays, from inside the knee wall while maintaining a vent channel. Rafters are 2×6. But how do I deal with the dormers? There’s a tiny little triangular section of roof in front of each dormer too. I can see it from inside the knee walls, but doing anything there seems unlikely.
Other details: The topmost attic is accessible, but too small to slide anything down into the rafter bays. There is a large amount of blown in fiberglass up there already, so that part is all set.
GBA Detail Library
A collection of one thousand construction details organized by climate and house part










Replies
You can drill holes in rafters to allow ventilation, but it’s not optimal. There are no good ways to ventilate roof areas like those dormers. You’re probably better off spray foaming those limited un-ventable areas and just treating them as hot roofs. Ventilate the rest of the roof in the regular way like you’re describing.
Bill