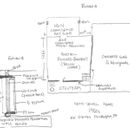Insulating and finishing partial basement with new attached crawlspace
I am in the process of partially finishing my basement in a split level home built in 1950s in N.W.suburb of Philadelphia, PA. (see attachment for layout of foundation of split level home and proposed construction of walls.)
When we purchased the home the below grade basement had been partially finished with 2 small rooms and and the remainder of the basement was an unfinished utility room (boiler/hot water heater). However, we had to remove the 2 finished interior walls that were connected to the exterior foundation walls due to mold (prior builder had framed the interior wall by attaching furring strips directly to the concrete foundation causing the stud walls to rot.) (it should be noted that the basement does have interior french drains that are connected to a sump pump in the utility room. The finished portion of basement has finished laminate flooring with no signs/issues with flooding/puddling on the floor)
Over the summer we had a sunroom addition built on the home that was constructed over a crawlspace with a 2 in. rat slab and vents. Access to the crawl space was created by removing a 2’x3′ of the basement foundation wall. (see attached)
I am now in the process of partially finishing the basement again (i.e putting back up the the 2 interior walls that are on the exterior portion of the home.) The plan was to cover the exterior foundation walls with 2 inch xps, then 2×4 framing (with 0.5 gap between studs and xps) and then a 1/2 inch gypsum. Also a possibly of filling stud bay with Roxul for further insulation. I will attached gypsum board to the ceiling/floor joist above the stud wall cavity/xps to act as a fireblock.
the issue i have is now dealing with the 2’x3′ access to the crawlspace that is in the middle of the exterior wall (i.e leaving it open to the finished basement or covering it up with some combination of foam board/cement board access panel) . It is now winter and although the vents to the crawlspace are closed, the crawlspace is extremely cold. Im not sure what the best case scenario is to finish the basement with this attached 12×14 crawlspace. One issue is – whether 2 inch xps sufficient if the access remains open – since technically the insulation would ‘t be “continuous” R10. (i.e add Roxul to empty stud bays???) (will leaving access open cause mold/mildew issues??
I also must note the the crawlspace appears to have 2 inch foam board on the interior walls (not in vent areas) and R19 insulation in ceiling joists (however, i believe the installer installed the R19 backwards because the faced insulation is facing crawlspace floor- I may be wrong on this).
Any feed back as to what to do with the crawlspace/crawlsapce access and/or further input into construction suggestions.
thank you.
GBA Detail Library
A collection of one thousand construction details organized by climate and house part










Replies
Jeffrey,
The best approach is to make sure that the crawl space is sealed and well insulated. You don't want any exterior vents.
You may want to add more insulation to the crawl space walls, although I imagine that sealing the vents to the exterior in an airtight manner will go a long way towards keeping the crawl space warm. Here is a link to an article with more information on this issue: Building an Unvented Crawl Space.
Thank you Martin for the quick response. If i were to seal up the vents and add additional insulation to crawlspace walls - (1) do i remove the r19 faced insulation from ceiling/joists and/or (2) leave access to crawlspace open to finished basement/over create some-type of access panel?
thank you once again.
Jeffrey,
Removing the R-19 batts from the ceiling is optional. As long as the batts are well secured, and as long as they don't have mold, there is no reason to remove them.
The access door is also optional. If the crawl space is within your home's thermal envelope, an access door isn't necessary. If the crawl space still feels cool -- that would be a sign of air leaks -- you can install an insulated access door to separate the crawl space from the basement if you want.
thanks again. Last question, is the faced portion of the batt insulation suppose to be facing towards the interior of the home of the crawl space floor - or does it not matter. its facing the crawl space floor.
For the batts to be effective it needs an air barrier on both sides of the fiber. If you're going to be putting up some sheet-goods as a ceiling for the crawl space it doesn't matter, but if you're not, the facer goes on the crawlspace side. The batts should also be snugged up to the subfloor above, making the subfloor the top side air barrier.
When you insulate and seal the crawl space walls the vapor retardency of the facers becomes somewhat moot. But if they're asphalted kraft paper facers, they become vapor-open whenever they become damp enough to support mold.