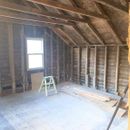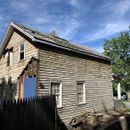Insulating and air sealing Balloon framed wall no sheathing
I have a balloon framed home built in 1910 and true 2×4 studs. At some point there were cement asbestos shingles added and insulation blown into part of the house, the first floor mainly consisted of brick in the wall cavities.
I’ve since removed all brick and asbestos but I’m left with exterior cladding with holes and some damaged cladding The house also needs to be racked to correct a lean of about 4″. which I’m hoping some structural work will correct.
I want to air seal and insulate but not sure the best method to go about this without stripping off the cladding entirely?
My thoughts are that I can possibly leave the cladding in place and replace only the most damaged clap boards. Then add fire stops/blocking etc
My preferred insulation is air-krete which has an R value of 7/inch so R28 for walls.
So without going to the expense of removing all cladding and adding a layer of sheathing then new cladding, How can I air seal the entire home? Will the airkrete be sufficient?
Is a house wrap required? Better to strip off old cladding? add sheathing? exterior insulation?
what are best practices in this situation? without breaking the bank
GBA Detail Library
A collection of one thousand construction details organized by climate and house part











Replies
I had a look at the Airkrete website and according to their testing the R-value is 3.9 not 7. That would give you 15.6 for a full 4" stud bay, pretty similar to other more common insulation materials.
In any case, the structural problems need to be solved first. It would be good to know what the structural engineer recommends. There are other options than sheathing, but it's usually the most common option to resist lateral forces in a residential home.
I have no experience with Airkrete, but I don't think that it will air seal sufficiently in a wood-framed building. The concrete foam will expand and shrink at different rate (most likely much less) than the wood and therefore leak air along the studs, the more so if the building isn't stable.
> I had a look at the Airkrete website and according to their testing the R-value is 3.9 not 7.
At least that value seems somewhat reasonable. I read a few websites extolling the virtues of air crete and some of them quickly wade into pseudoscience, similar to [some] radiant barrier literature, "insulating" paint, etc.
From https://www.domegaia.com/aircrete-faqs.html:
'One of the fairy tales of our time is the "R-value." "R-value" is touted to the consumer to the point where it has taken a "chiseled in stone" status. The saddest part of the fairy tale is the R-value by itself is almost a worthless number. It is impossible to define an insulation with a single number. It is imperative we know more than a single "R" number. So why do we allow the R-value fairy tale to be perpetuated? I don't know. I don't know if anybody knows.'
Ooookay.
https://www.greenbuildingadvisor.com/article/insulating-walls-in-an-old-house-with-no-sheathing
Thanks all and thank you for your feedback. Truly appreciate it. I'm not sure where I got airkrete had R7 per inch but considering the lower R value and problems with wood framing mentioned above I've decided to go into a different direction to both insulate as well as add structural integrity and sound dampening in ways I can execute myself. The current shiplap is also in fairly poor condition and many boards have holes drilled where insulation was previously blown in and covered with asbestos (now removed)
The system I've designed uses rockwool for its fire prevention quality and an exterior zip R6 external sheathing and WB etc.
Attached is a diagram that shows the multiple layers to both insulate , water seal and airseal this old house. I would appreciate feedback and a few questions answered if possible I really appreciate.
Starting form the inside I would have a normal 5/8 sheetrock or an ez snap quiet rock if budget permits.
then a 1" layer of comfortboard rockwool 110 on top of studs to provide both thermal gap and additional sound dampening (we have noisy neighbors and my wife is a writer).
In the true 2x4" wall cavity I was again thinking rockwool but the comfortbatt comes in 3 1/2" depth. while the comfortboard could be doubled in a 3" and a 1" or (2) 2" layers to completely fill the cavity. Would it be more beneficial to use the comfort batt 3 1/2" with an air gap? or fill the whole cavity
I also assume its ok to put the 1" comfortboard directly on top of studs then sheetrock ?
On the exterior a 1 1/2'" R6 ZIP System then a rainscreen applied before the new and recovered shiplap
Along the sill plate which is actually untreated currently I plan to raise the house and either replace with treated if its too rotted or treat the current wood with copper coat and then additionally add 1 1/2" as a ledge for the zip system, then seal with liquid flashing along bottom where it connects to zip as well as foundation wall.
a few questions about liquid flashing: Could I go up the wall an additional 3-4 feet over the zip system for additional protection at bottom of wall?
can I spread liquid flashing over the treated lumber and sill plate all the way to foundation ? the current sill is untreated and has a bit of rot on bottom, theres also old piers rotting that are creating cavities in a few spots of this foundation but half the wall has been reconstructed with newer cement block.
Whats the best practice to address this without breaking the bank?
>"then a 1" layer of comfortboard rockwool 110 on top of studs to provide both thermal gap and additional sound dampening (we have noisy neighbors and my wife is a writer)."
There are better ways to soundproof things, and you don't need a thermal break on the interior since the exterior layer of Zip R6 is already performing this function. Don't use a layer of rigid mineral wool behind drywall like this. You'll get much better performance using resilient channel, which would probably also end up being cheaper. A double layer of 5/8" drywall directly on the studs will go a long way to knocking down sounds, hanging it on resilient channel will do even more. A layer of green glue between the layers of drywall also helps. Mineral wool batts between the studs helps too, but it's not as much of a difference compared to fiberglass as some people seem to think.
If I was building this, I'd probably go with double 5/8" drywall and green glue between the layers if I was really concerned about sound. Resilient channel adds a lot more complexity to the installation compared to just using two layers of drywall, but resilient channel is very effective for sound reduction. I would consider a blown insulation for the wall using netting due to the true 2x4s, but you could potentially use fiberglass batts intended for 2x6 cavities (5.5" deep), and compress it into the 4" deep cavity.
BTW, multiple layers of drywall make a good fire break too. 2 layers on both sides gives you a 2 hour wall rating, for example.
Bill
Thanks Bill all great things to consider. Resiliant channel makes a lot of sense over the stiff rockwool and greenglue as well.