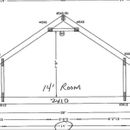Insulating and air-sealing a room-in-truss over a garage
Hello,
I am looking for some clarification on insulation and air-sealing, when dealing with room-in-truss construction for a conditioned space over a garage.
I live in Michigan, climate zone 5. I have a 28×36 garage, with 28ft span 8/12pitch “attic” trusses. the trusses have a 2×10 bottom chord and 2×8 top chords with 2×4’s at the kneewall. I have a permanent stairwell going to the room in the truss, and I plan to heat the room. I have in-slab hydronic heating on the garage floor.
I have been looking for guides to the best methods for insulating the truss space. This is not my main living space, but i plan to keep it comfortable for working in during the winter.
I reviewed Martin Holladay’s article “Two Ways to Insulate Attic Kneewalls”
http://www.finehomebuilding.com/pdf/021230088.pdf
I also attached the article.
I have soffit vents running the entire length of the garage. and ridge vent running the entire length of the roof.
I have installed vent baffles from the top plate of the wall up the roof deck about 4 ft. (length of one baffle) and I had planned to staple r-19 fiberglass batts for the entire rafter length up to the small triangular space above the room ceiling. with the 2×8 top chord, I would have about 1.5inch space between the fiberglass and the roof deck.
Mr. Holladay mentions needing a continuous air-barrier on both sides of the insulation, if using an air-permeable insulation. I understand how fiberglass batt and blown cellulose are air permeable, but I am not clear on why an air barrier on both sides of the insulation is necessary. I do not have any air-barrier on the cold side of 14 inches of blown in cellulose in the trusses of my home, and I haven’t ever seen an additional air barrier on top of blown cellulose or fiberglass in other pictures or diagrams of vented unconditioned attics. How is the situation different? What about trapping moisture between two barriers and causing condensation in the wall?
I had thought that insulating the rafters would be easier than insulating the knee walls. But, if I insulate the rafters, then I also have to insulate the entire gable end truss, including the small triangle space on the outside of the room. That will be more challenging.
I have been considering changing my plans, and blowing in cellulose in the truss floor outside of the room (blocking between the bottom chords at the room edge), furring out the 2X4 wall and putting R-19 up the kneewall and on the angled part of the ceiling to the small flat portion of ceiling at the top of the truss. But I hadn’t considered putting an air barrier on the cold side of any of this insulation.
I want to make the right cost-effective choice. This isn’t my home, but I do plan to heat the space, and I plan to use it for the next 50 years!
I appreciate any help!
Ben
GBA Detail Library
A collection of one thousand construction details organized by climate and house part










Replies
Ben,
You're right that there is an exception to the "air barrier on all six sides of fluffy insulation" rule; that exception is for insulation installed on an attic floor. The reason that a top-side air barrier is not installed in this location is that researchers have found that it is cheaper to solve the thermal degradation problem by blowing the insulation a little deeper than it is to install a top-side air barrier like Tyvek.
While building codes don't necessarily require an air barrier on all six sides of fiberglass batts, it is a good practice if you want your insulation to perform well -- especially if you are installing your fiberglass in a sloped roof assembly.
For more information on installing insulation in a sloped roof assembly, see How to Build an Insulated Cathedral Ceiling.
Your plan to install R-19 fiberglass batts as roof insulation in your climate zone (Zone 5) is substandard. Building codes require a minimum of R-38 insulation in your climate zone -- twice as much as you are planning to install. If you go ahead and insulate your garage with only R-19 batts, your energy bills will be higher than usual for as long as you own the building.
Hello Mr. Holladay,
Thanks for your response on my question, and also for sharing the link for the Cathedral Ceiling construction.
Concerning the construction of the vent channels in a vented roof assembly, you wrote about the option of constructing these channels from a ridid foam material. I have a LOT of the 2'x4' dense fiberglass ceiling tiles that were installed in my home in a drop celings prior to a remodel. I didn't throw them out, and I was wondering if I could use these for constructing the vent channels. They are about 3/4 thick and fairly sturdy dense fiberglass construction. and they have a thin layer of some plastic/vylin material on one side. I thought I would put this plastic side facing the roof deck with a 1" gap, and then use a thin sealing bead of spray foam at all the seams. I attached a picture I found online of the product I am referring to. I found online these are also referred to as Acoustical ceiling tiles. One website listed a temperature rating of 120 deg F.
Let me know if you have any concerns with using this. I'm always thinking about how to save money, but I don't want to cut corners and cause a problem I will regret later. I won't hold you responsible :)
Thanks, Ben
Ben,
You can probably use the acoustic ceiling tiles as ventilation baffles; I can't really see why not.