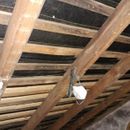Insulating an historic house’s attic
Hi all!
I live in Montgomery County, PA, which is at the northern edge of the 4-A climate zone according to the map on this site.
I am turning the attic of my historic house into a bedroom and wish to install insulation followed by sheetrock on the roofline. The roof is a 10-year-old cedar shake backed with tar paper, there are 1″ furring strips between the tar paper and the rafters that act as lathing for the roof, the rafters a a bit irregular and are 6″ deep by about 3.5″ wide. There is a ridge vent but no soffit vents. Spray foam has been recommended to me by a contractor, but in addition to being expensive they can only get up to R-28 given the depth of the rafters. I am also unsure whether spray foam applied directly to the lathing is a safe option for a cedar shake roof.
My tentative plan is to extend their depth with reclaimed boards, then install a rigid board with a radiant barrier followed by mineral wool to bring it up to R-38 (recommended minimum for my climate zone according to energy.gov), then finally install sheetrock into the spaces between the extended rafters, leaving the ends of them exposed for effect.
In addition, I think but am not certain that I need to install soffit vents and leave a channel for air to pass to the ridge vent. This is based on my reading of the 2015 International Residential Code.
I also have a supply of cafco-board at my disposal, I was thinking about using this as the rigid board, maybe as all of the insulation (in layers) if I have enough.
I have attached a picture of the inside of the roof to give a better idea of what I am working with.
This is all new to me, thank you very much for any and all advice!!!
GBA Detail Library
A collection of one thousand construction details organized by climate and house part










Replies
Robin,
You certainly don't want to install spray foam insulation on the underside of skip sheathing, especially when the roofing on the other side of the asphalt felt consists of cedar shingles.
The best approach here would be a vented rather than an unvented approach. That means you'll need soffit vents as well as a ridge vent. You'll also need ventilation baffles.
These two articles will explain everything you need to know:
How to Build an Insulated Cathedral Ceiling
Site-Built Ventilation Baffles for Roofs