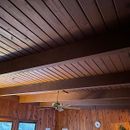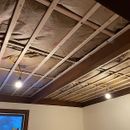Insulating an Extremely Shallow Pitch Roof
freeze_plug
| Posted in Energy Efficiency and Durability on
My wife and I purchased a somewhat neglected 1960 Post Frame home this past September. Among the many projects required, we plan to tackle the roof first, in the Spring. For climate, we are located in CT, USA, Climate Zone 5.
The roof is of extremely shallow pitch, rising only 18 inches over 25 feet which gives a pitch of 0.72:12. It is single slope (shed roof) which is constructed of 3.5″ wide x 9″ tall rafters set approximately 48″ on center, with 1.5″ x 5″ tongue and groove roof decking; The rafters and decking are both exposed to the interior. There may be plywood on top of the tongue and groove, but there is no insulation whatsoever. The roofing material is rolled asphalt. The home has suffered from heat loss and ice damming issues forever, as far as I can tell based on interior staining and replacement of portions of the tongue and groove decking.
We are planning on adding insulation and re-roofing. I have done extensive/exhaustive research on this site and others, and have come to the conclusion that there are two reasonable methods to move forward with. Strip off the asphalt and apply a stick-on barrier of some sort to seal the leaky roof sheathing, followed by rigid foam board of TBD thickness, another layer of plywood sheathing, and then roofing of choice (preferably metal). The second option recommended by a roofer we spoke to would be the same application up to the foam, but then cover the foam in a waterproof barrier, lay 2×4’s on their sides to create ventilation channels, deck with plywood, then metal roof on top to create a “cold” roof.
In one bedroom as a test, I ran 2×4’s on edge perpendicular to the rafters, 24″ on center, to the interior. I insulated between them with R13 faced fiberglass batts (face towards the interior), followed by 3/4″ firring strips parallel to the rafters. I plan to attach 1/8″ thick tongue and groove Cedar planks to the firring strips, perpendicular to the rafters, to finish it off. The function of this test was to provide a bit of insulation in the meantime between the rafters, provide space to run wiring for canless LED recessed lighting, and finish the ceiling with the cedar planks that will be clean and fresh. If this is a sound method, I’d replicate it throughout the house for the reasons noted above.
Can anyone comment on this particular situation, regarding the best possible exterior roof insulation/roofing method, as well as what I have tested so far on the interior? I understand that the real thermal break comes about when the exterior foam is added, but in the meantime I feel that insulation on the interior between the rafters can’t hurt? The snow above the one room that I insulated stays in place long after the rest of roof has melted off so I know that it is doing something, just not sure if it is the right way to go regarding interior roof condensation, etc.
Thank You
Austin
GBA Detail Library
A collection of one thousand construction details organized by climate and house part
Search and download construction details











Replies
If you insulate between the rafters with a vapor open insulation, (practically anything besides closed cell spray foam), that will provide access for water vapor to reach a surface that is as cold as ice, or near it. The dew point of the surface can be calculated from the air temperature and relative humidity inside your home, but it's likely that it would be cold enough for water to condense on in the winter. if you have an open spot to check, peel back a section of the insulation, especially near the ridge, to see if you have any condensation one night when it's very cold outside.
When the exterior insulation is added, this is no longer a problem, because the sheathing, or first surface that isn't air permeable, is at an elevated temperature. That allows you to do a stackup of polyiso on the exterior, and a fibrous insulation like fiberglass, cellulose, or mineral wool on the inside. You've probably found the published ratios for exterior / interior by now.
I'm a fan of the cold roof, in that it provides ventilation, and pressure equalization for the the exterior surface. It also provides some degree of durability down the road, as the plywood or osb could more easily be replaced without disturbing the insulation, while maintaining a weather barrier in the process.
I would go all topside polyiso. The existing rolled asphalt becomes your interior air barrier; it should already be detailed accordingly.
With that slope, only certain types of metal roofing can work. Needs wet or gasketed standing seams. Also needs a base material, which you noted. Nailbase can sometimes save a step there depending on if you want it vented or not. I wouldn't in this case.
Your only real option for interior insulation here is closed cell spray foam, since you need a fully adhered insulation that will also act as a vapor barrier to protect the sheathing. The alternative would be to put all of your insulation on the roof using rigid foam panels (usually polyiso), or use enough exterior rigid foam to keep the interior warm enough that you could use batts to add a bit more overall R value.
In terms of roofing materials, I would treat this as a flat roof and use either torch down roofing or an EPDM membrane. Due to the very shallow pitch, you can't use shingles, or other types of roofing that rely on lapping and gravity runoff to prevent water from entering.
Bill
I had a similar low pitch roof on a building project in Plymouth, MN. Our solution was to add a roof using scissor trusses to get a working 5/12 pitch. We then blew cellulose on top of the original roof decking to code and it performed very well. The new roof was vented at both the eave and ridge.
Thank you all for the information. Sounds like I have some further planning to do regarding vented/unvented.
Life gets in the way, finally getting back to this!
A commercial roofer has suggested multiple layers of rigid foam, with a fleece-backed fiberglass reinforced PVC membrane adhered directly to the foam (Sika Sarnafil G410). Thoughts on this method, without a backer?
Snow accumulation needs to be considered, as snow is quite effective as an insulation. If you do a metal roof then you want it ventilated underneath, so that the uppermost roof surface remains cold and you don't get snow melt causing ice dams.
I've read other people here say that if you use an EPDM membrane you need not be concerned about ice dams. They will form, but with a continuous sealed membrane the water will have nowhere to penetrate into the house. Personally that strikes me as risky and I would look into it some more.